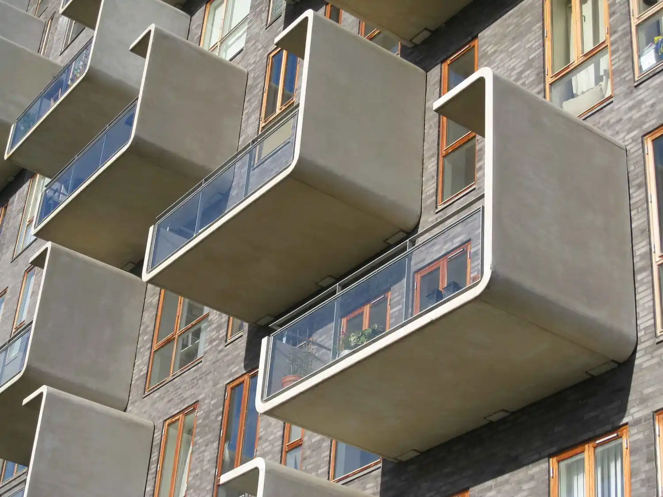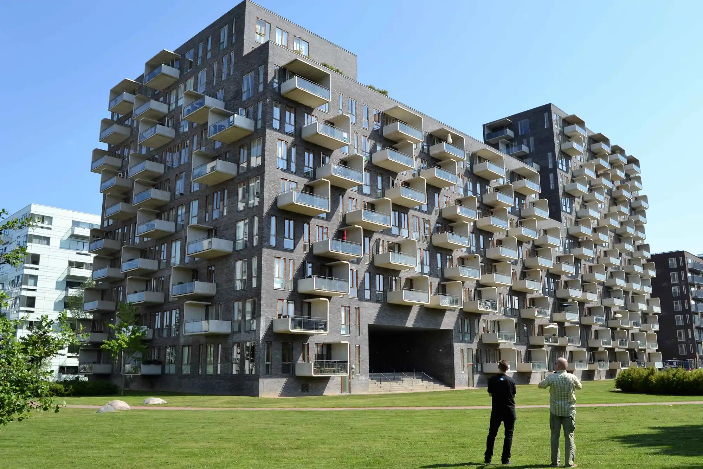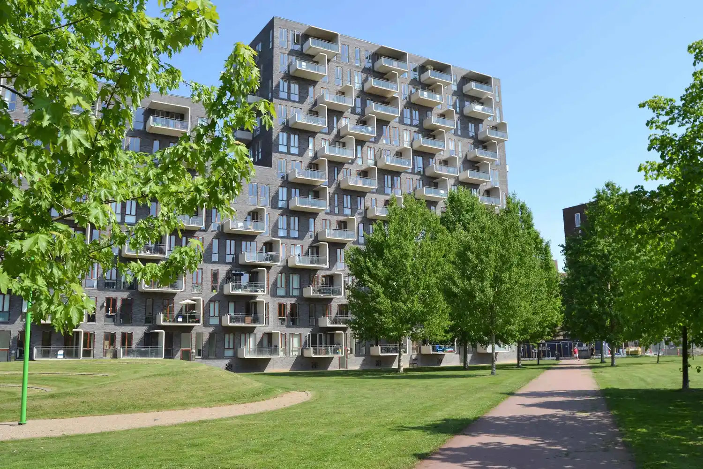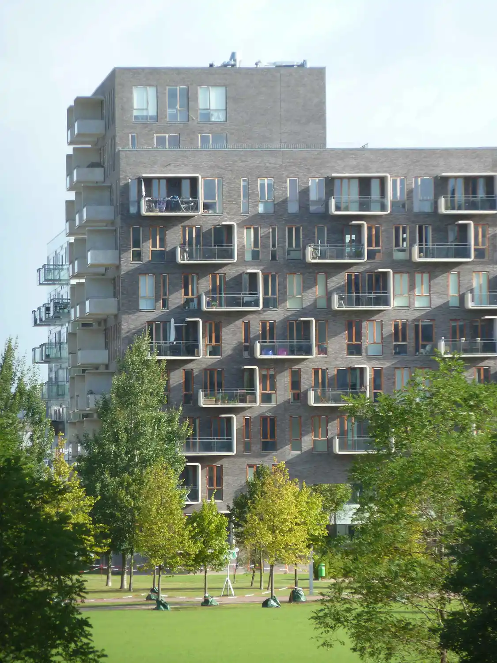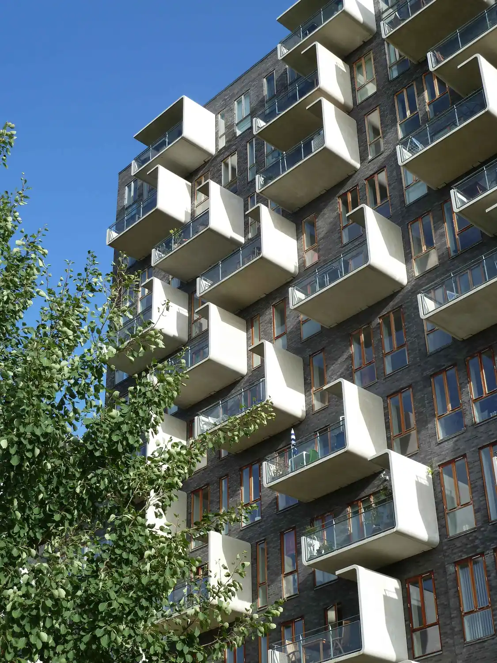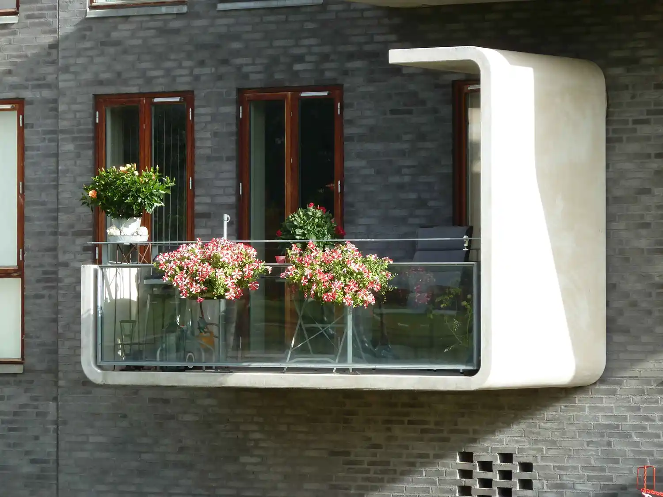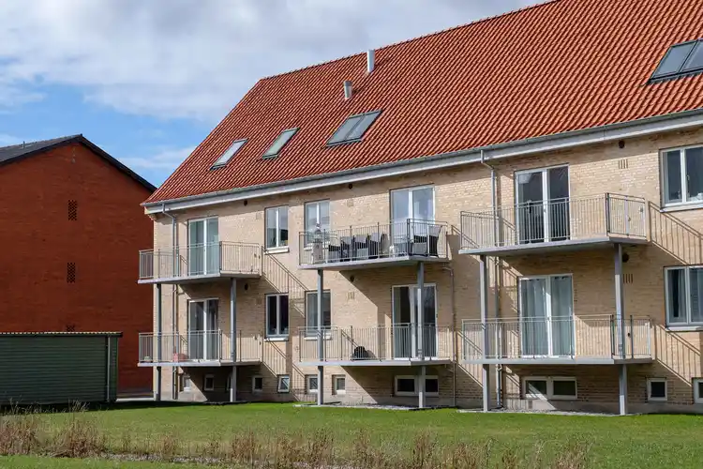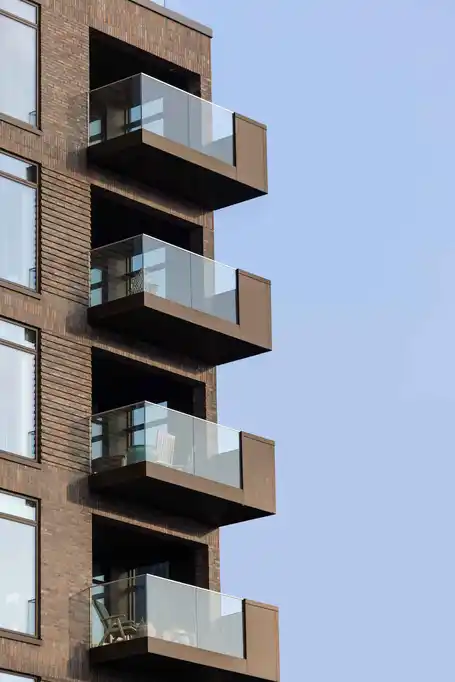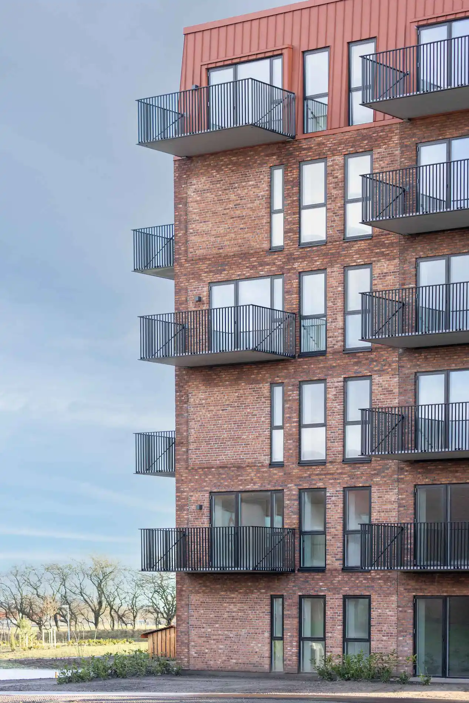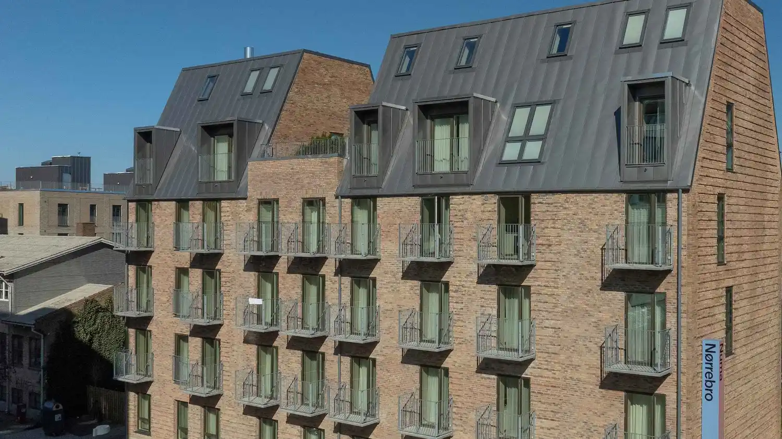
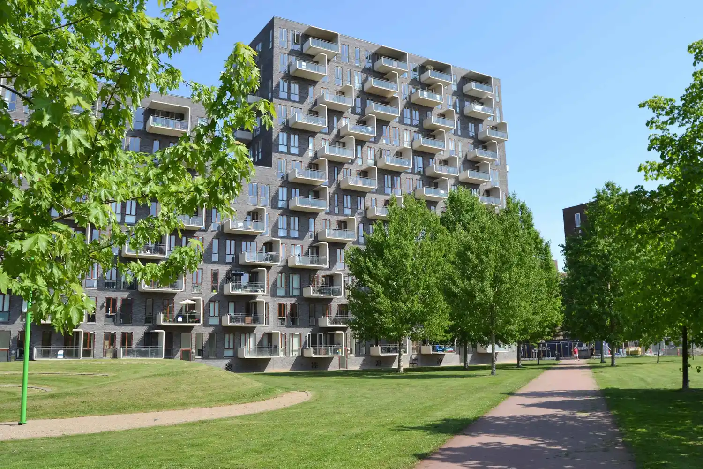
Build Year
2007
Architect
Lundgaard & Tranberg Arkitekter
Entrepreneur
Myhlenberg
Engineer
Rambøll A/S
Builder
Sjælsøe Gruppen A/S
BALCONIES IN LIGHTWEIGHT ULTRA HIGH PERFORMANCE CONCRETE
Ørestadshuset, located in Ørestaden, Denmark, is one of Hi-Con's older projects and stands out with its sharp architectural presence.
The architects aimed to create a contrast to the building's dark appearance and generate a distinctive look. The custom-designed C-shaped balconies in light Ultra High Performance Concrete (UHPC), placed asynchronously on the facades, contribute to a unique and unconventional expression.
HI-CON ELEMENTS
Hi-Con has delivered 145 balconies in light UHPC CRC i2®, all contributing to a striking architectural statement for this building in Ørestaden. All balconies are cantilevered and have a thickness of approximately 100 mm.
The organically shaped balconies twist around themselves, forming both the roof and side railings.
EXPLORE OUR OTHER BALCONY PROJECTS
More casesWe are ready to assist you with your project!
FILL OUT THE FORM AND WE WILL CONTACT YOU

