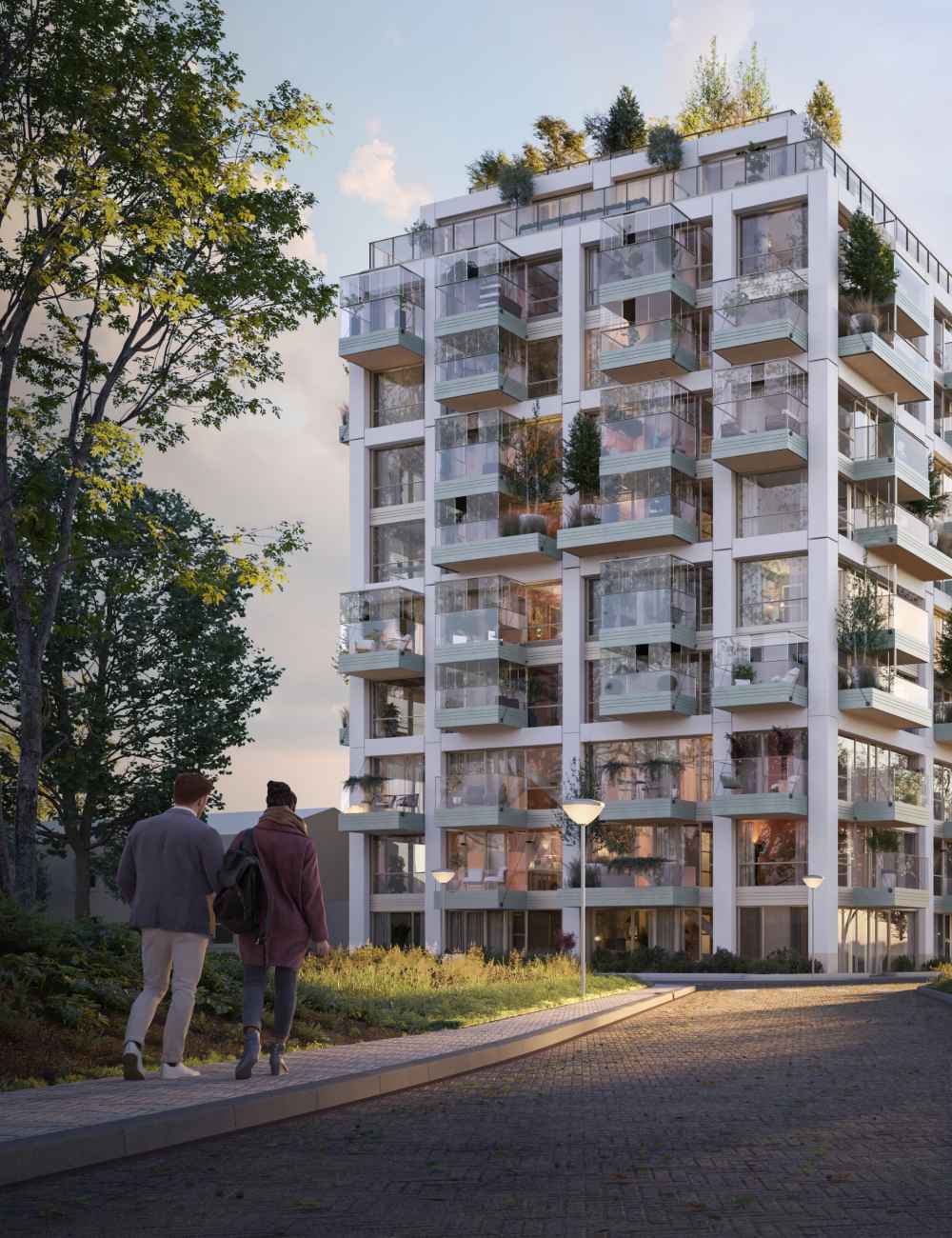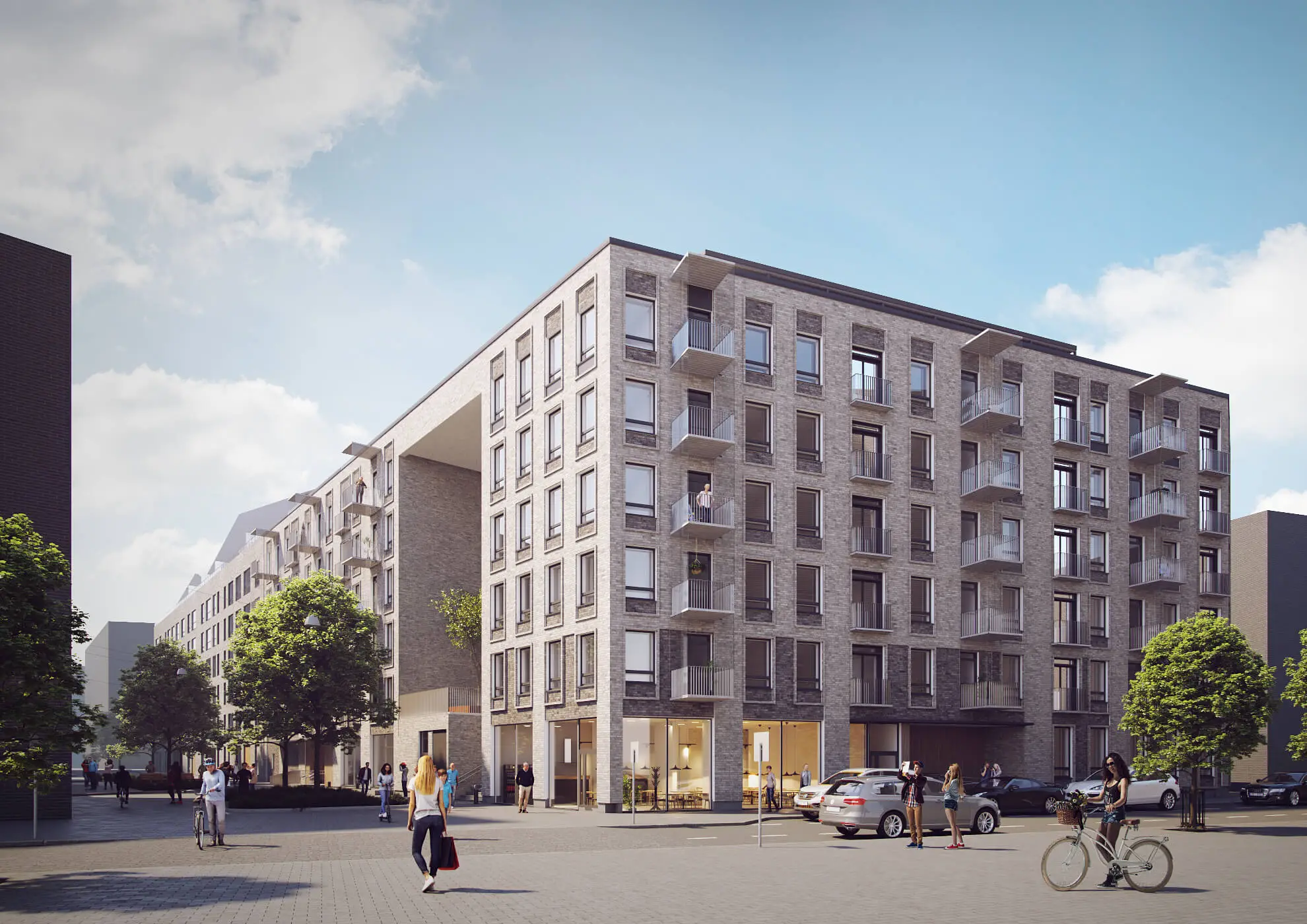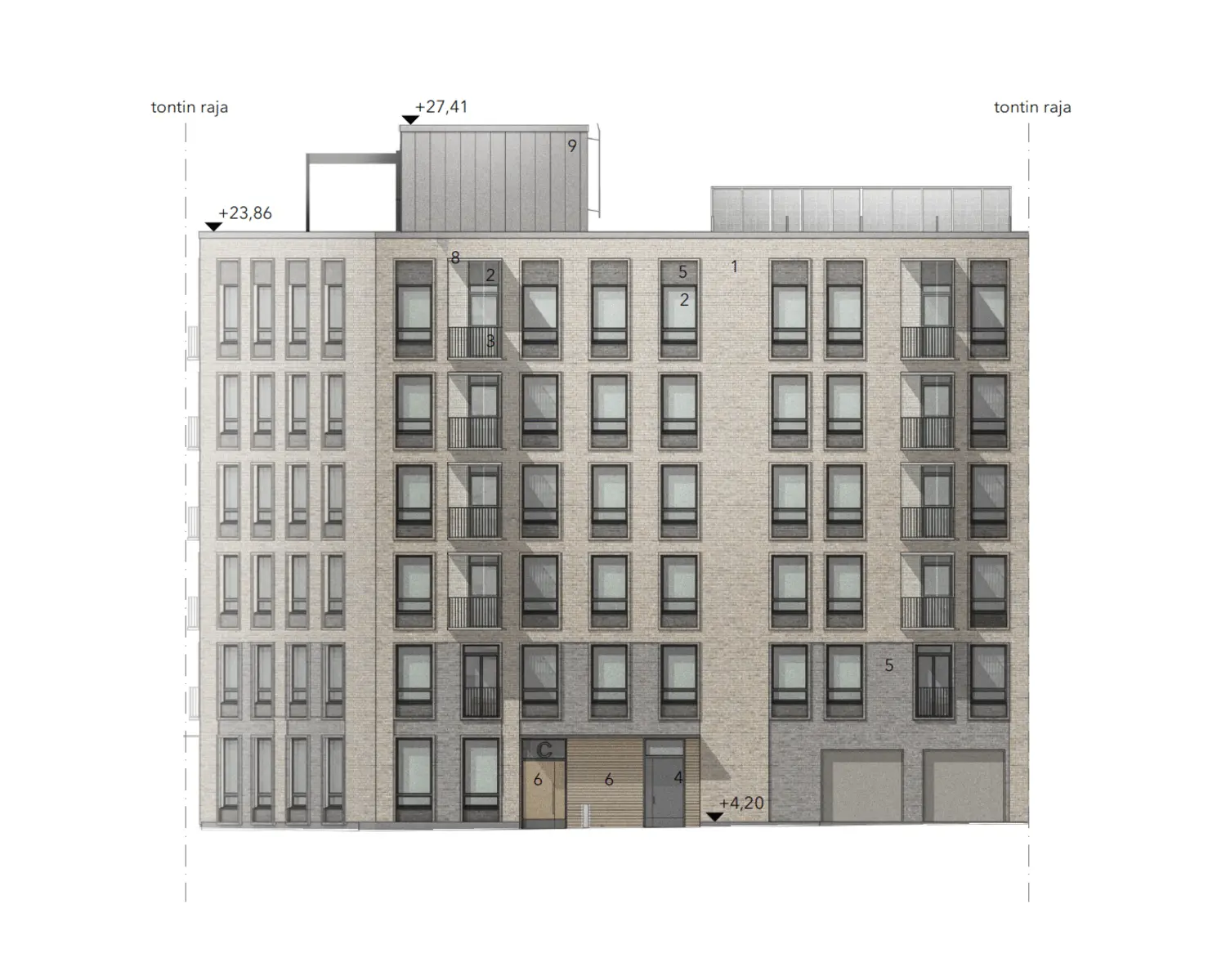
22. April 2025

A new seven-story residential building is set to be constructed in the heart of Helsinki, adding excitement to the city’s already impressive skyline. The project, known as A-Kruunu Verkkosaarenranta, spans 5,700 square meters and is part of a larger city plan aimed at enhancing the urban structure and cityscape in the northern part of Verkkosaari, promoting a more urban, diverse, and compact environment. The building consists of 81 apartments with various types of balconies, creating a high-quality residential area that emphasizes the diversity of housing forms and new types of urban living. We are excited to announce that Hi-Con has been selected to supply the balconies for the A-Kruunu Verkkosaarenranta project.
The facade of the upcoming project will feature a brick cladding on the street side and a light plaster treatment on the courtyard side. The facade will be highlighted by different types of balconies that will be an integral part of the facade’s theme and airy appearance. The larger apartments will be equipped with suspended and glazed plate balconies, while the smaller ones will have wide French balconies. Overall, the A-Kruunu Verkkosaarenranta project is sure to become a beautiful and innovative addition to Helsinki’s urban landscape, offering residents a high-quality living experience.
Jari Lonka,
Partner, Architect SAFA at L Arkkitehdit Oy

Interested in learning more about Ultra High Performance Concrete?
FILL OUT THE FORM AND WE'LL GIVE YOU A CALL