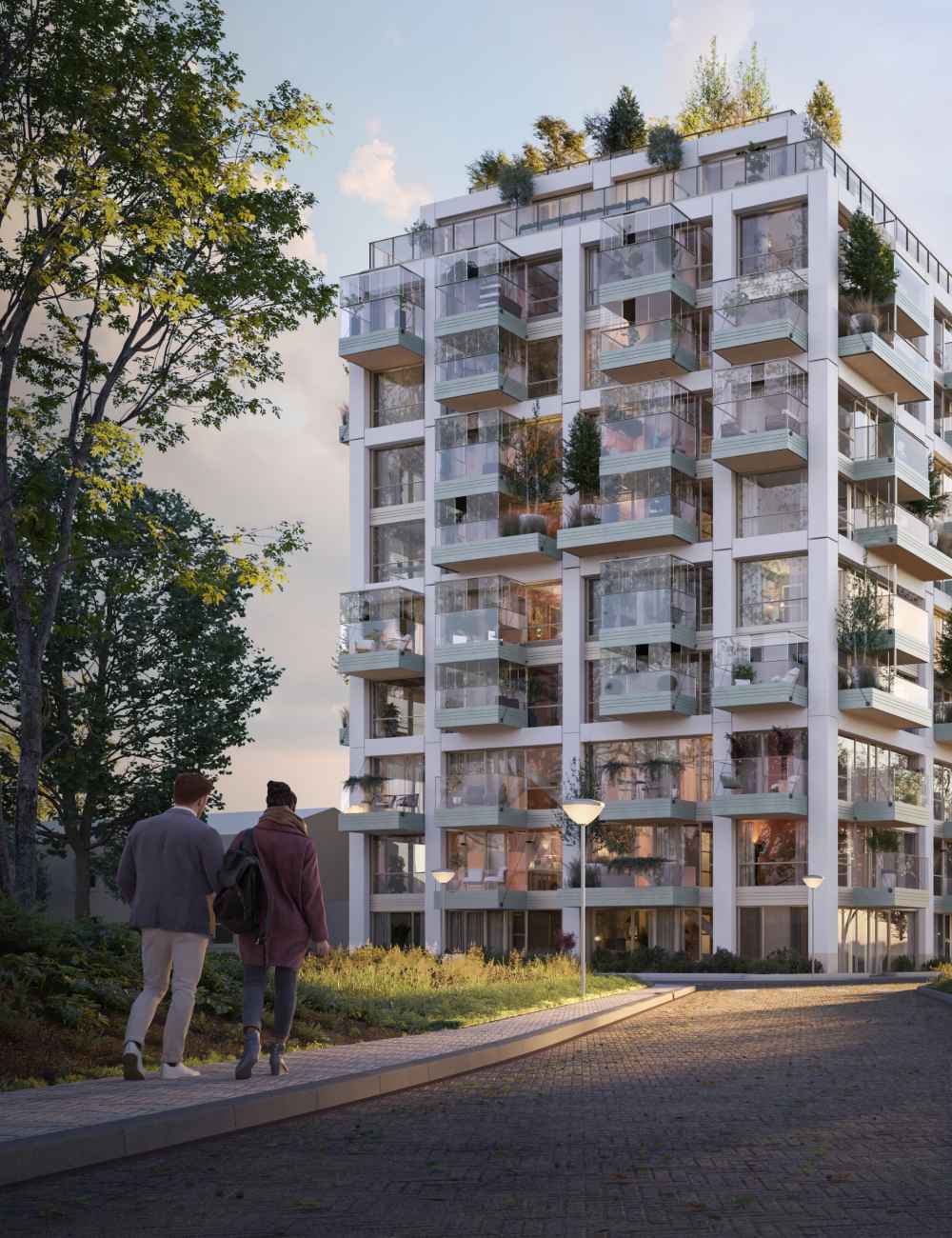
22. April 2025

At Hi-Con, we are pleased to unveil one of our new projects. We will be contributing custom-made balconies in Ultra High Performance Concrete (UHPC) to Vilhelm Hus, located in Carlsbergbyen in Copenhagen.
Vilhelm Hus, along with Beckmanns Tårn, will be the last construction of the nine towers that collectively form Carlsbergbyen in Copenhagen. Together, Vilhelm Hus and Beckmanns Tårn will comprise 196 apartments in various sizes. Vilhelm Hus will house 128 apartments, while Beckmanns Tårn will have 68 apartments.
In addition to apartments, Vilhelm Hus will feature offices, restaurants, and shops on the ground floor, creating an attractive environment for the residents of the apartments as well as the rest of Carlsbergbyen and Copenhagen.
The buildings are being designed by award-winning architect Dorte Mandrup, who has given Vilhelm Hus a contemporary character that creates coherence and harmony between the new and the old area. Additionally, the building is designed so that the facade facing the street opens up to the urban life, allowing residents to enjoy both daylight and the view.

We are ready to assist you with your project!
FILL OUT THE FORM AND WE WILL CONTACT YOU