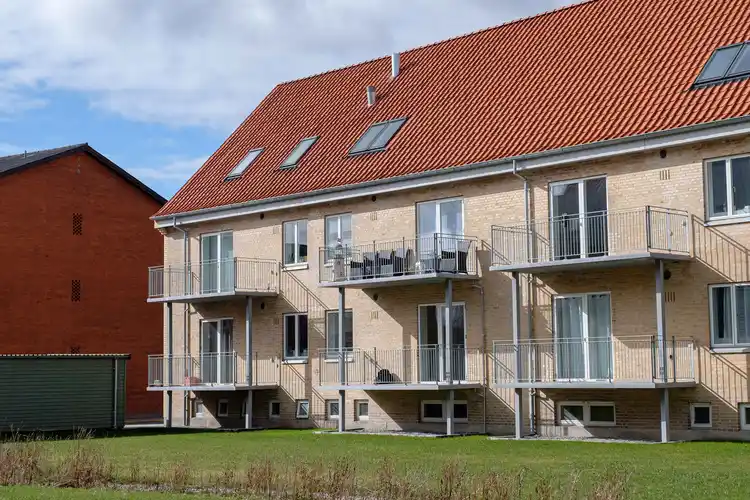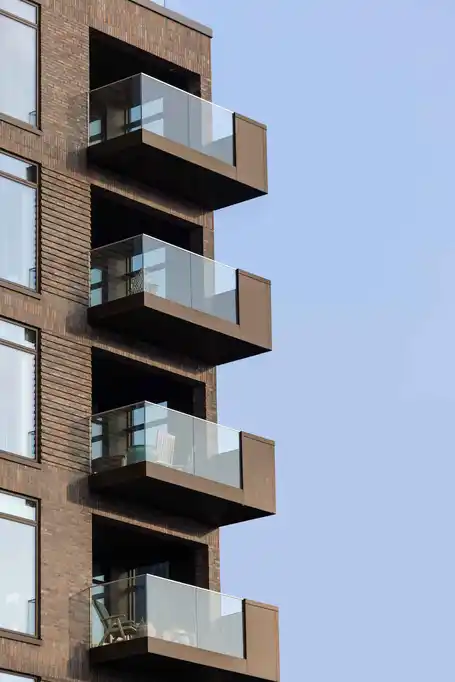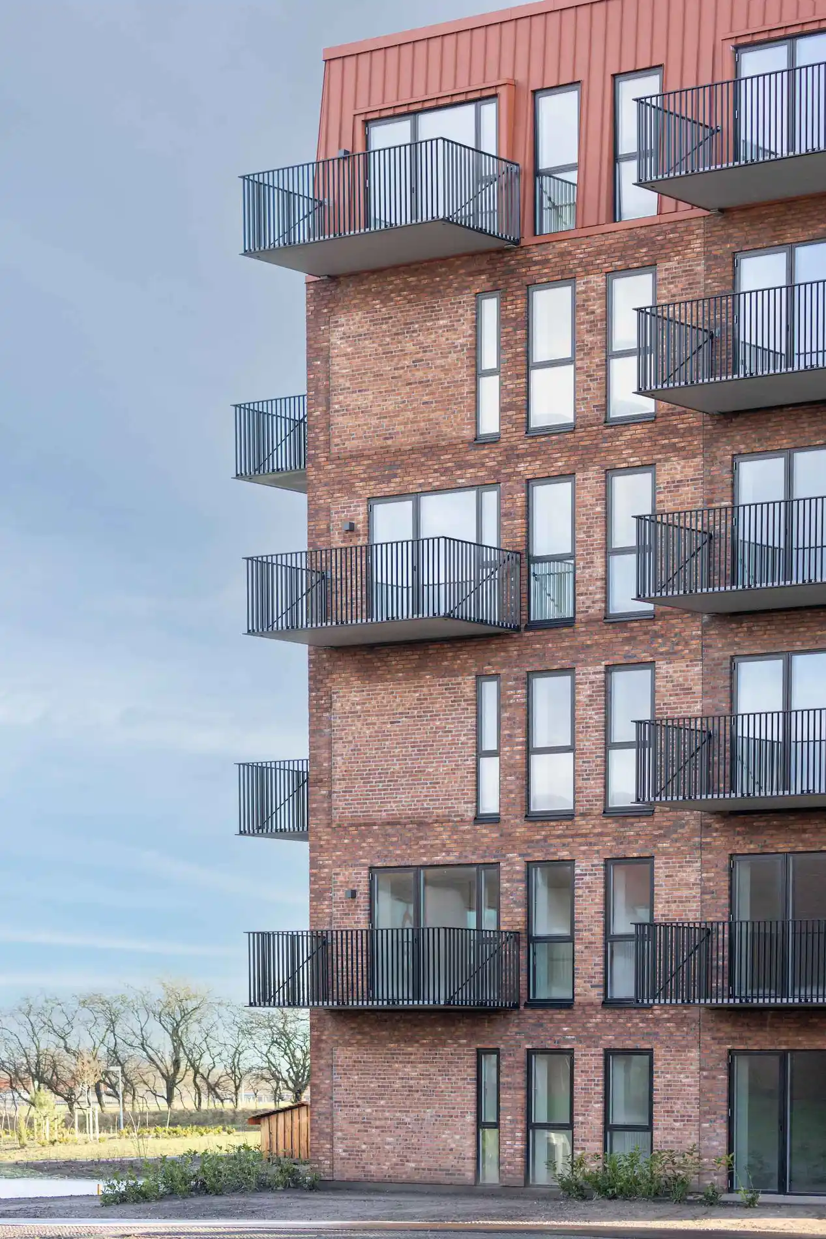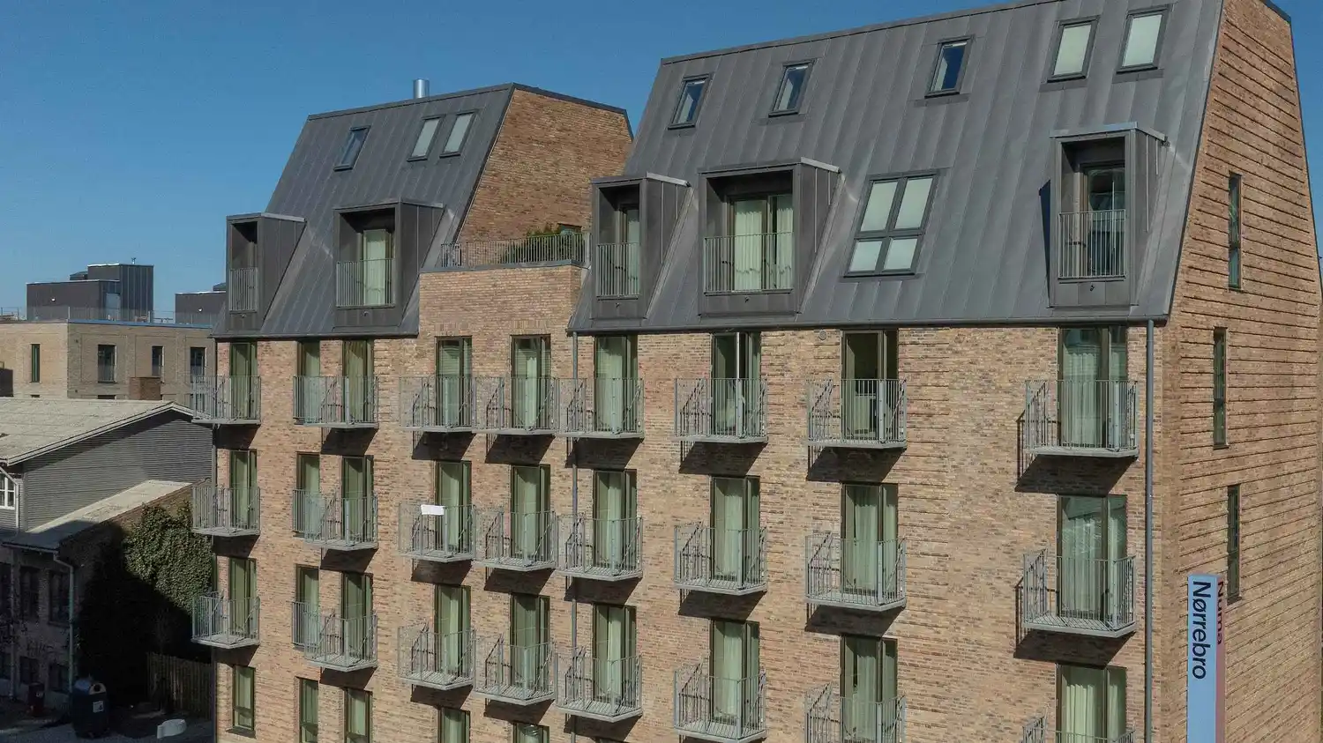
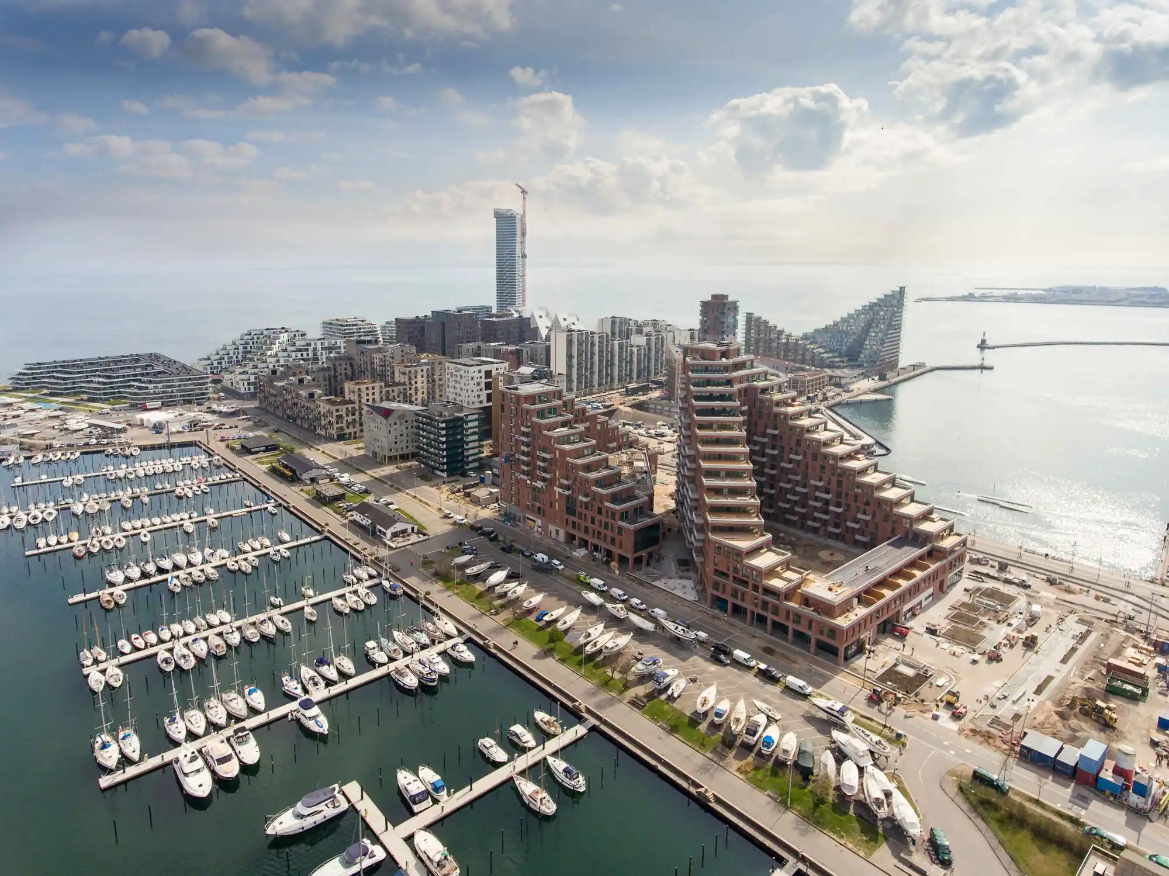
Build Year
2019-2022
Architect
Aart Architects A/S
Entrepreneur
NCC Danmark A/S
Engineer
Rambøll A/S
Builder
Bricks A/S
A NEW RESIDENTIAL BUILDING IN THE HEART OF AARHUS Ø
Nicolinehus proudly stands as the centerpiece of Aarhus Ø in Denmark, connecting the vibrant area with Aarhus C, the city's center. This extraordinary building offers a wide range of attractions, making it an irresistible destination for both Nicolinehus residents and the people of Aarhus.
With an impressive total area of 66,000 m², Nicolinehus features a fascinating blend of residential and commercial buildings, embedded in a terraced landscape. The residential portion spans approximately 25,000 m² and includes 173 owner-occupied apartments, 8 townhouses, and 60 rental apartments. The ground floor also houses various commercial areas, including restaurants, cocktail bars, supermarkets, pharmacies, marketplaces, cafés, and underground parking facilities.
The two large triangular blocks boast balconies with staggered levels, offering fantastic views of the city and harbor from up to 16 stories. Thanks to Hi-Con's collaboration with Bricks and Aart Architects, the dream of spacious balconies and rooftop gardens in Ultra High Performance Concrete (UHPC) with plenty of space for furniture and plants has become a reality.
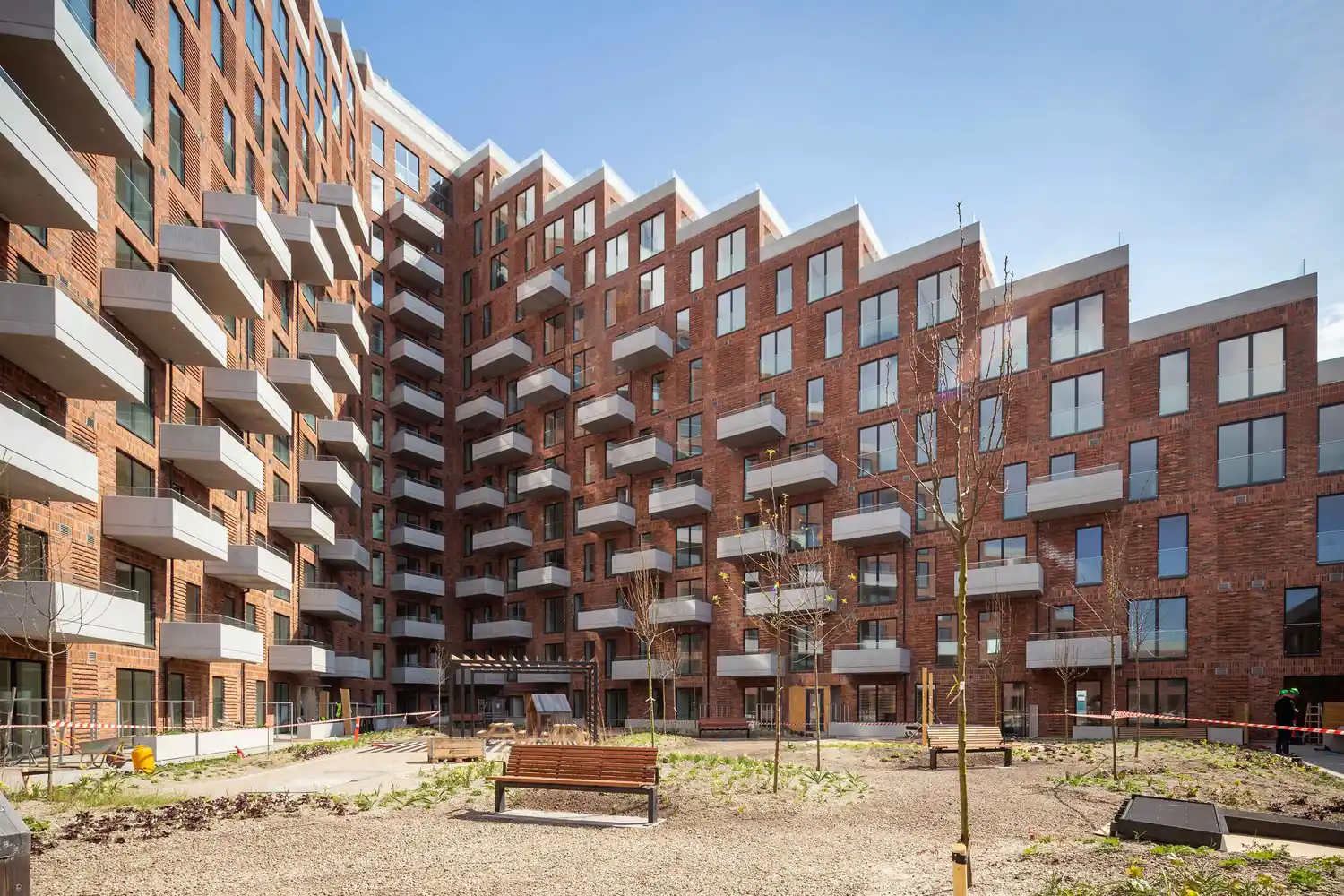
Martin Busk,
Co-owner and director, Bricks
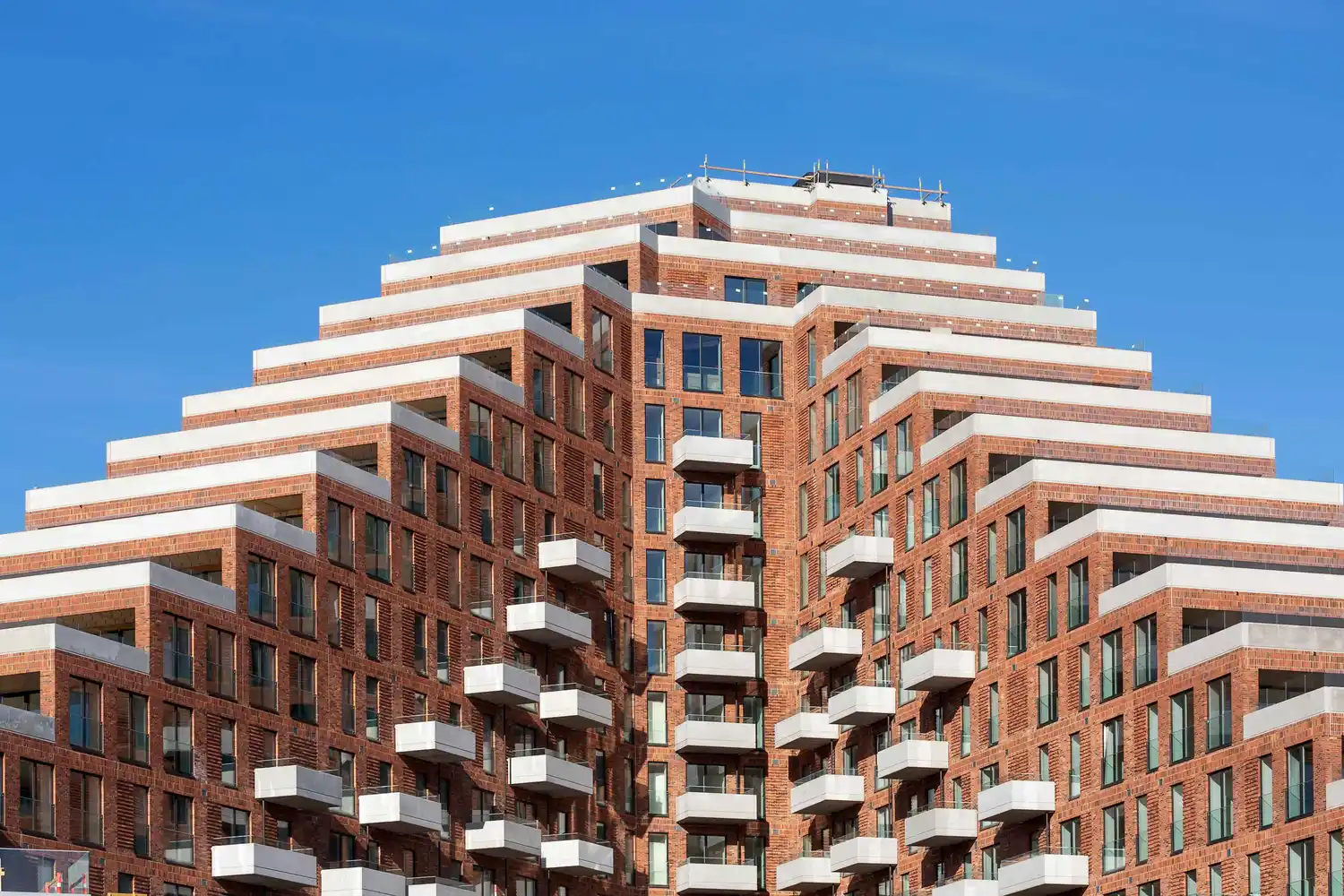
EXPLORE OUR OTHER PROJECTS
More casesWe are ready to assist you with your project!
FILL OUT THE FORM AND WE WILL CONTACT YOU







