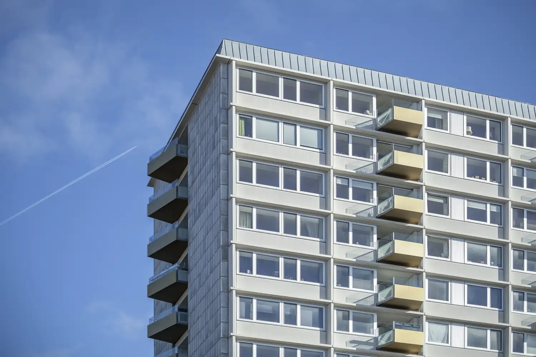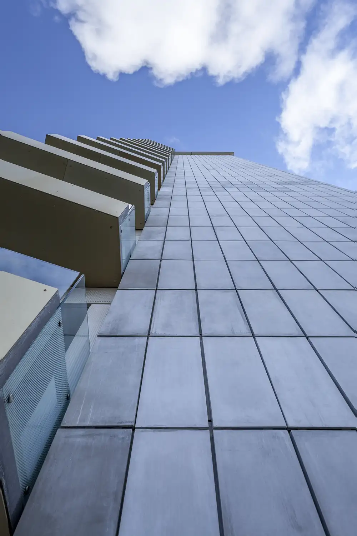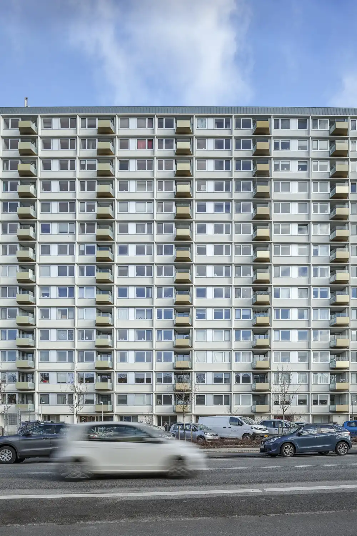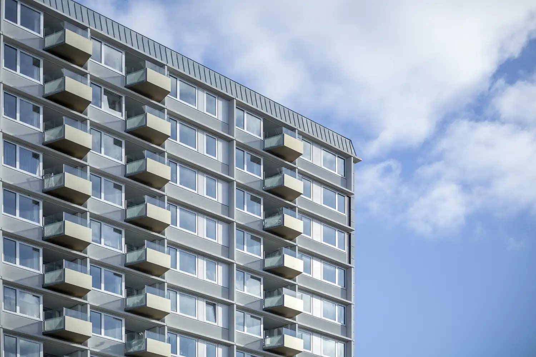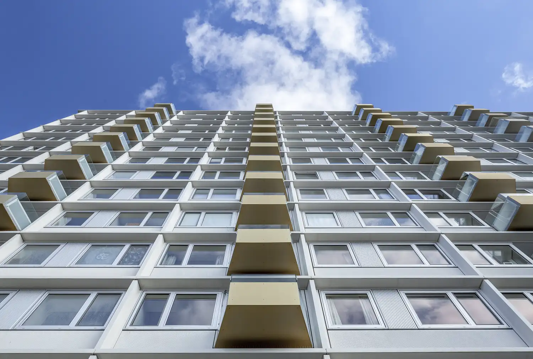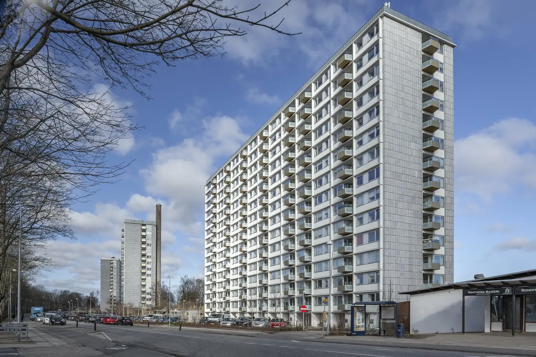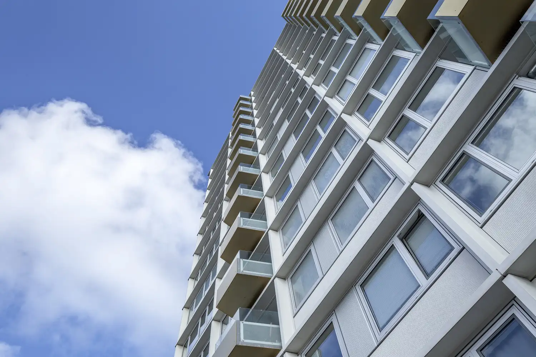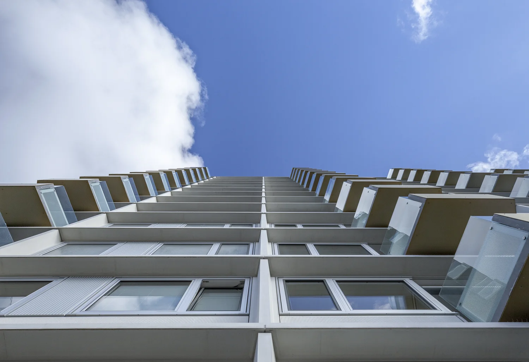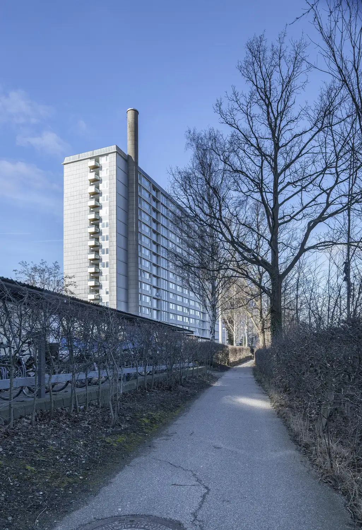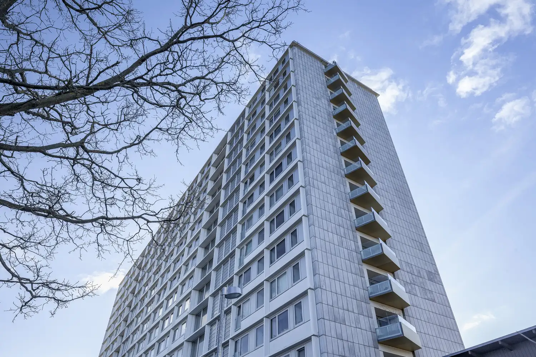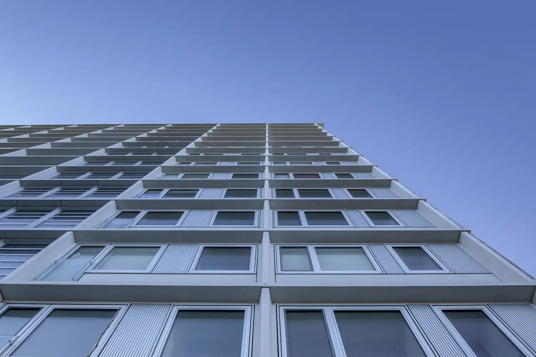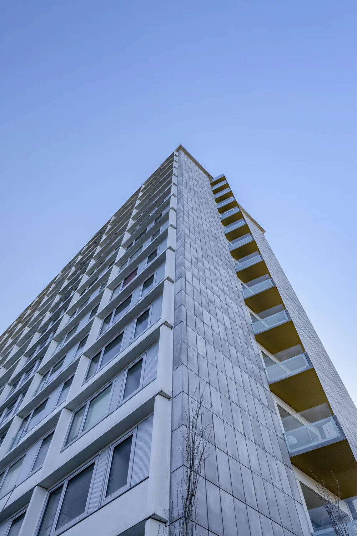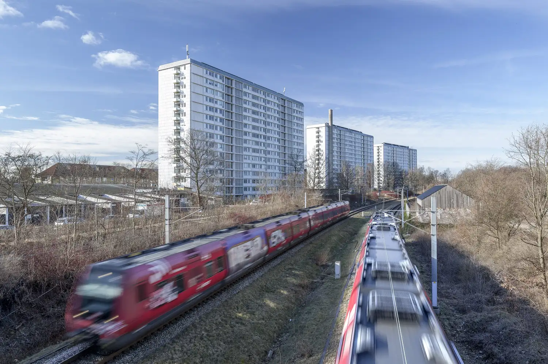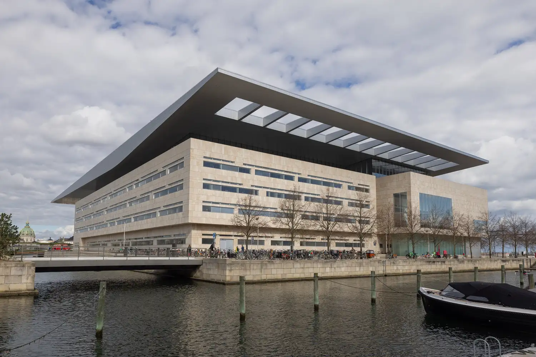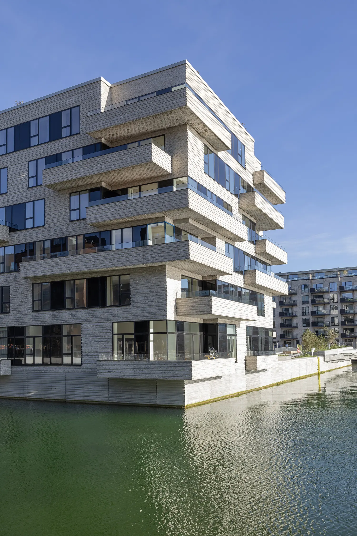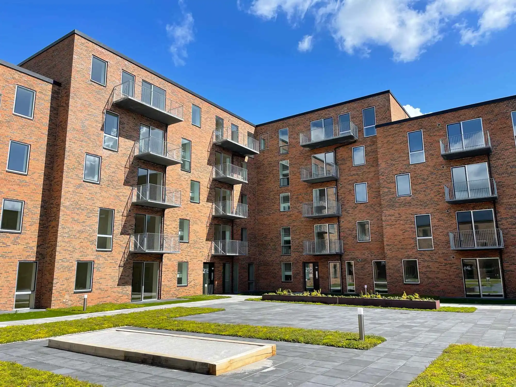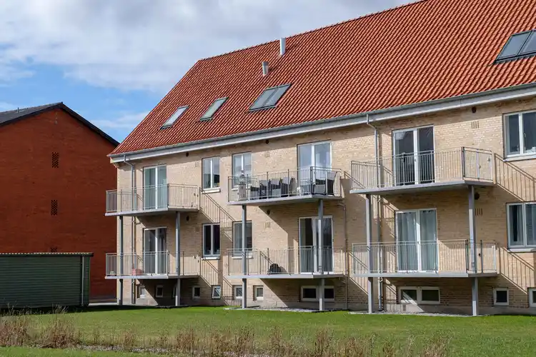
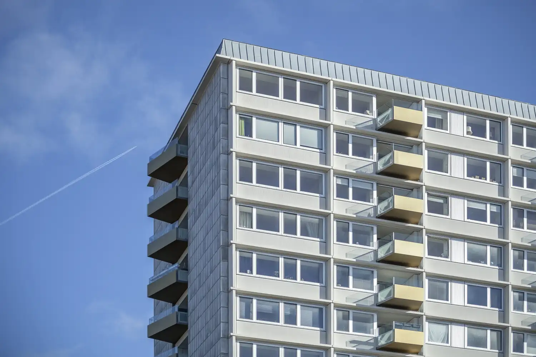
Build Year
2016
Architect
DOMUS Arkitekter
Entrepreneur
NCC Construction
Engineer
DOMINIA Rådgivende ingeniørfirma
Builder
DAB
COMPREHENSIVE FACADE RENOVATION
Sorgenfrivang II in Denmark is a notable concrete structure built in the late 1950s, representing a prominent landmark in the area. Framed by concrete profiles, the balconies protrude and help create the buildings' recognizable facade and the backbone of the facade motif.
Over the course of four years, Sorgenfrivang II underwent a massive renovation that included the renovation of the building's facades, including its balconies.
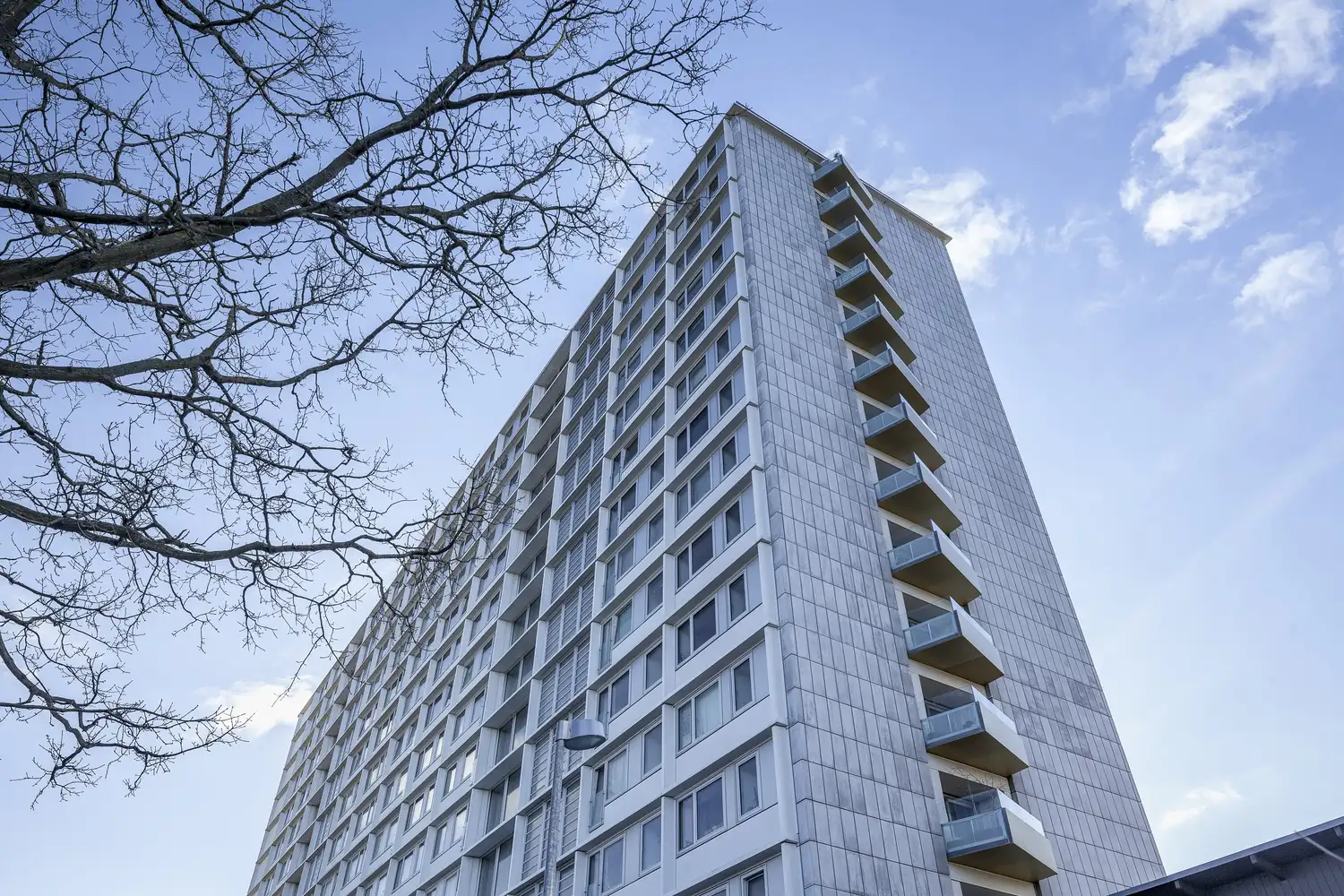
EXPLORE OUR OTHER RENOVATION PROJECTS
More casesWe are ready to assist you with your project!
FILL OUT THE FORM AND WE WILL CONTACT YOU

