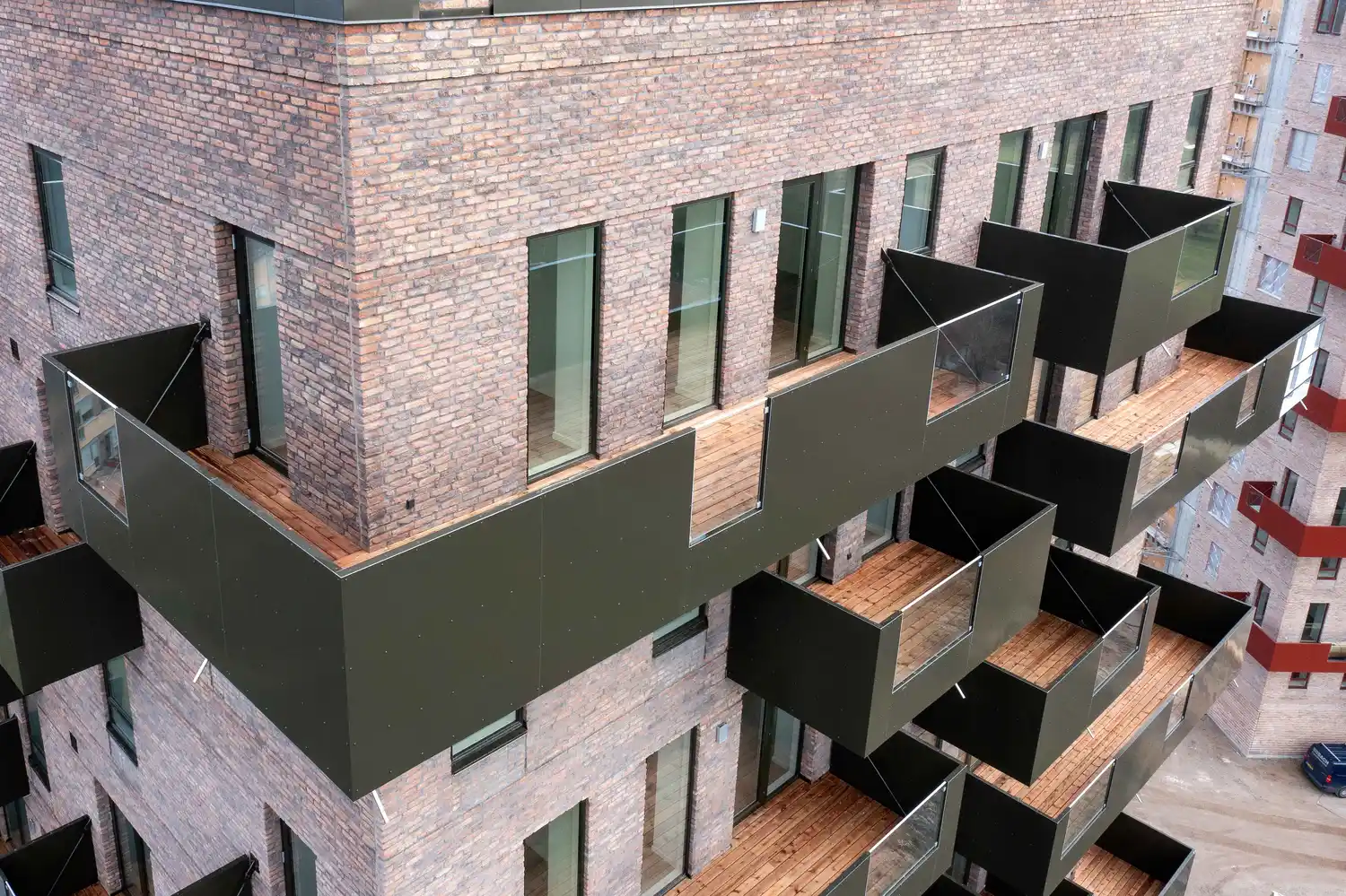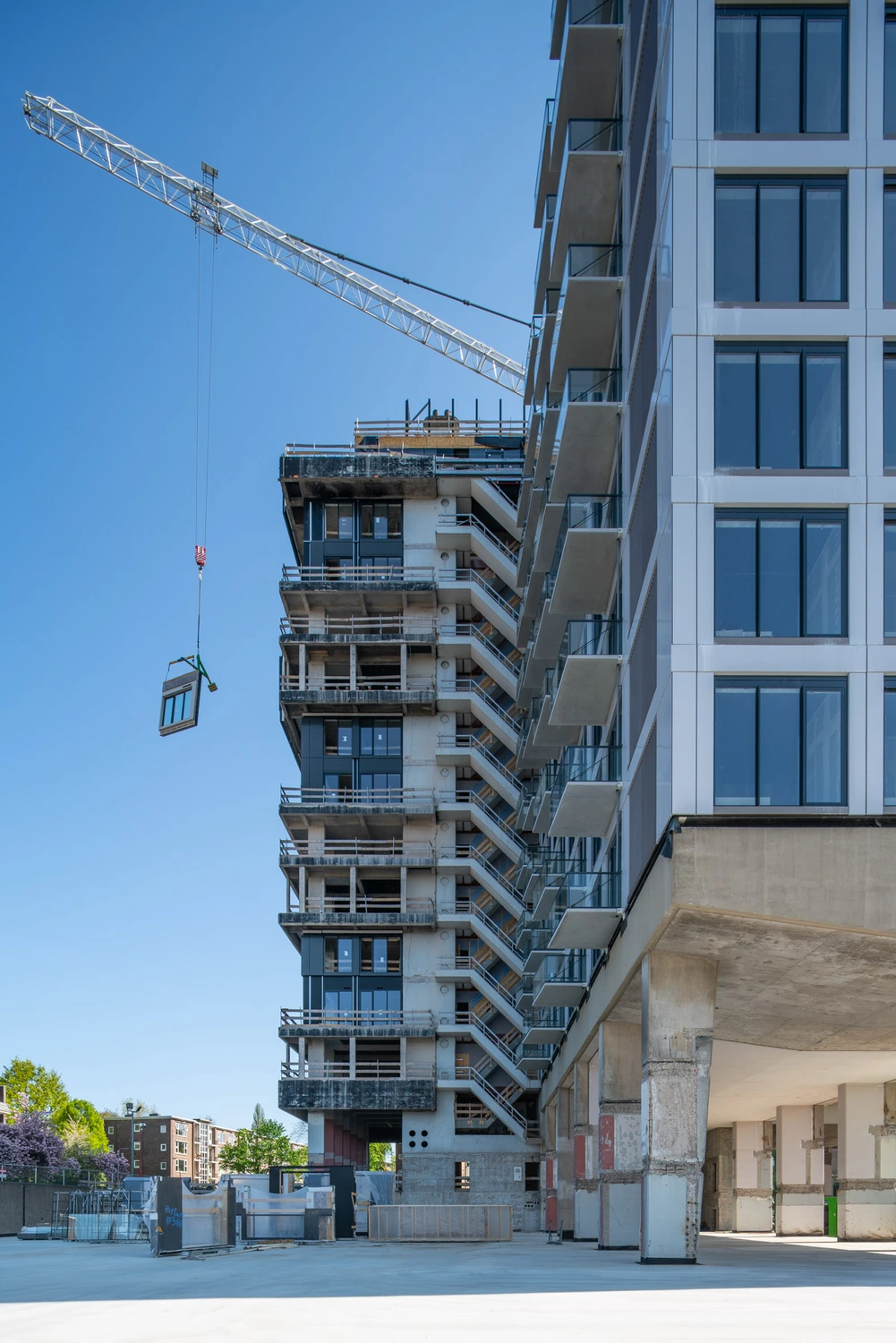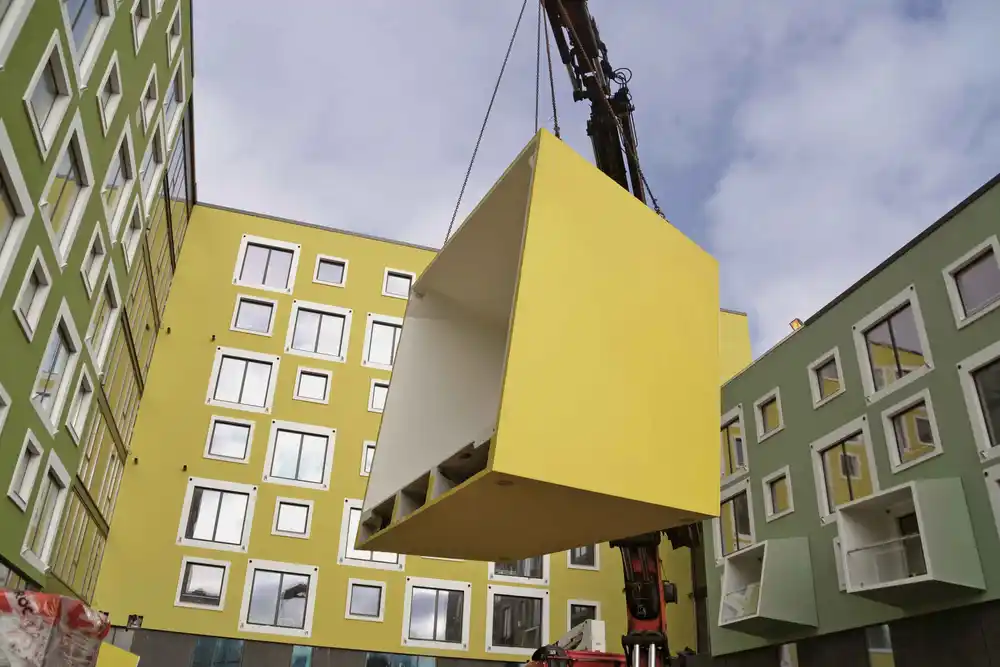
12. December 2025

At Hi-Con, we’re proud to deliver balconies in Ultra High Performance Concrete (UHPC) that not only stand out visually but also offer a range of structural advantages. But behind the elegant, slim designs lies a critical, and often overlooked, element: the mounting.
Even the most beautiful balcony must be able to hang safely and securely for generations. That’s why mounting plays a central role when we develop UHPC balconies for both new builds and renovation projects.
In this article, we take a closer look at the key mounting principles we work with at Hi-Con—and explain why mounting isn’t something you “just add at the end,” but rather a part of the solution from day one.

We use several different methods to mount our balconies, and the right solution always depends on the specific project. That said, we typically work with three main principles:
This is our most commonly used method. The balcony is suspended from tie rods and brackets, often fastened directly to the back wall element. This method is suitable for both new construction and renovation projects, allowing balconies to be installed without columns or cast-in components. Renovation projects often require additional customization.
For this method to work, the existing structure must have sufficient load-bearing capacity. Typically, it requires access to a concrete element for bracket attachment. This is where Hi-Con’s UHPC solutions truly shine: the high strength and slender design allow for mounting with fewer, smaller, or more discreet brackets. The material’s light weight also makes large-format balconies possible.
Our balconies on the Lønneparken-project in Denmark are façade-mounted. You can read more about the project here.
Cantilevered balconies have no visible mounting components. Typically, the base plate folds downward, then continues into the floor slab as a “tongue.” This tongue is anchored into the slab, and together with its weight, it helps keep the balcony in place.
Cantilevered solutions are especially popular in taller buildings with in-situ cast slabs or in areas where planning regulations prohibit visible mounts. They offer a clean, minimalist look. UHPC’s high strength allows for thin balcony slabs without compromising structural performance.
Zuiderduinen is a great example of a project where the balconies are cantilevered.
When cantilevering is not an option, for example, in renovation projects or buildings with particularly large balconies, column-supported balconies can be the ideal solution. In this method, one or more columns transfer the load to the foundation or a lower floor slab.
The main advantage here is flexibility: the balcony can be positioned more freely in relation to the building’s load-bearing structure, and the columns can be integrated or designed to match the building’s architecture. With UHPC, we can produce very slender columns, down to just 120 mm. Columns are dimensioned for the specific application and can be designed to meet fire resistance and robustness requirements.
We often see hybrid solutions as well, where columns are combined with point brackets for added stability.

No matter which mounting method is chosen, one thing always holds true: the earlier in the project we’re involved, the better the solution. Balcony mounting isn’t just about the balcony, it’s about the building’s structure, façade design, insulation, and how all components interact.
We often find that involving Hi-Con early in the process saves both time and money in the long run. We help identify the right solution from the start, avoid costly adjustments, and ensure that design and function work seamlessly together.
A great example of how mounting is integrated into the overall concept is our work with balconies for renovation projects in residential buildings from the 1930s and 1940s. In these cases, cantilevering is often the go-to method, as it matches the original design. By maintaining the existing structural system, we avoid major changes to how the building handles load distribution.
In some cases, façade-mounted balconies are chosen instead, using specially designed brackets tailored to the building and its original system. We also work closely with clients and consultants to ensure that the final solution meets both structural and architectural requirements.
At Hi-Con, we have many years of experience in mounting UHPC balconies, both in large and small projects, in new construction and renovation. We collaborate closely with all stakeholders throughout the process and offer technical support from initial sketches to final installation. You can check out our projects here.
If you're working on a project involving UHPC balconies, or are simply curious about what we can offer, don’t hesitate to get in touch for a no-obligation discussion about your options.
Are you interested in learning how Ultra High Performance Concrete can be used in your project?
FILL OUT THE FORM AND WE WILL CONTACT YOU