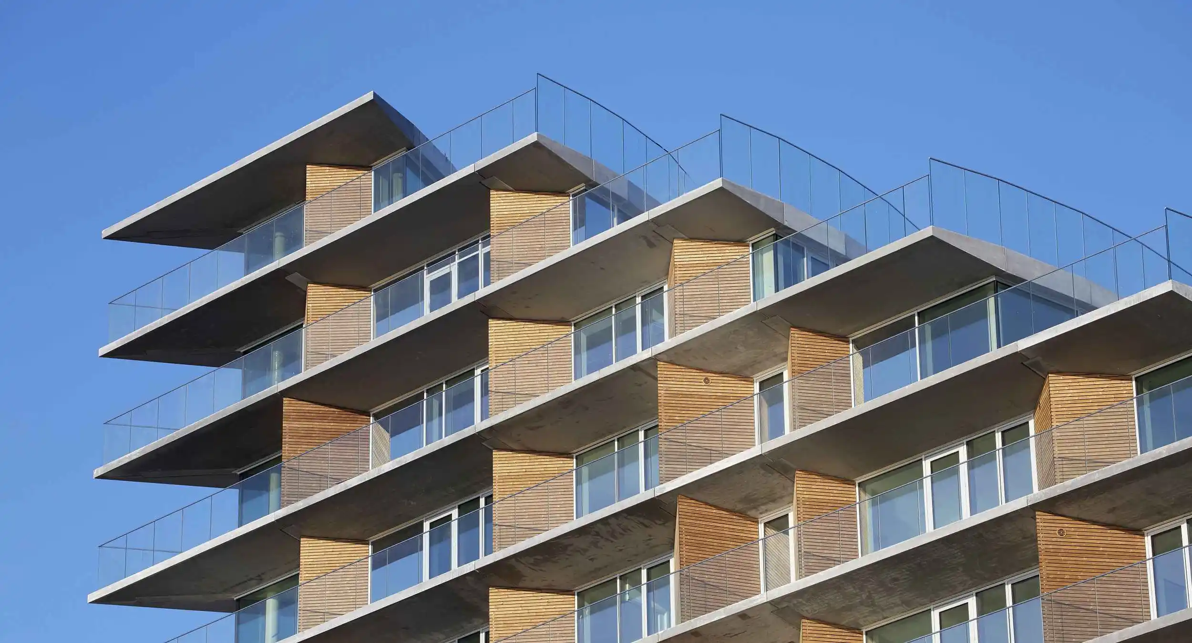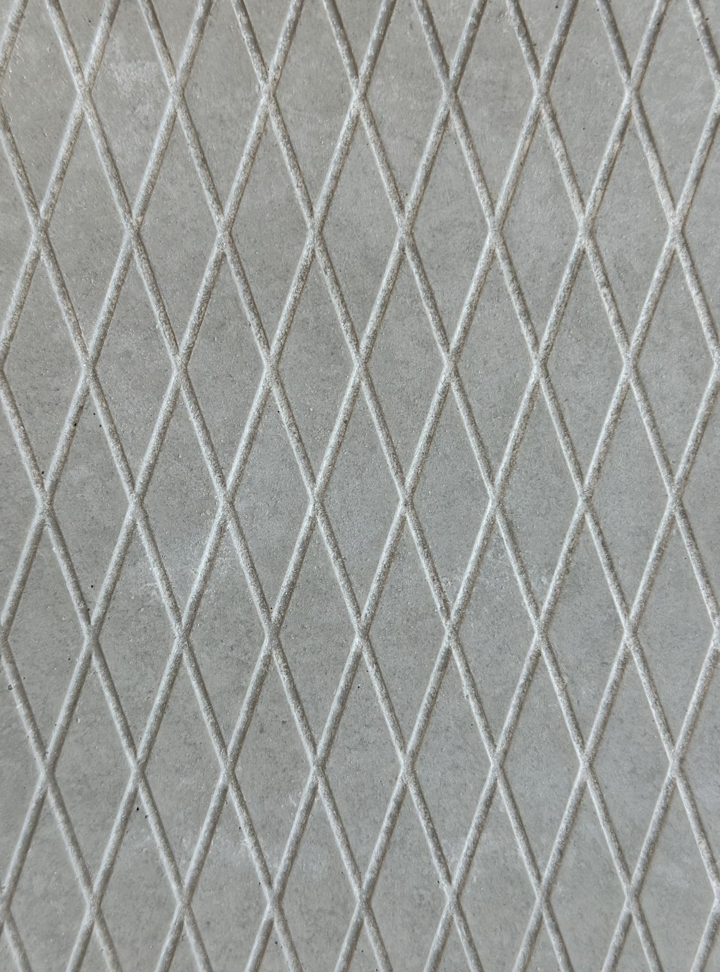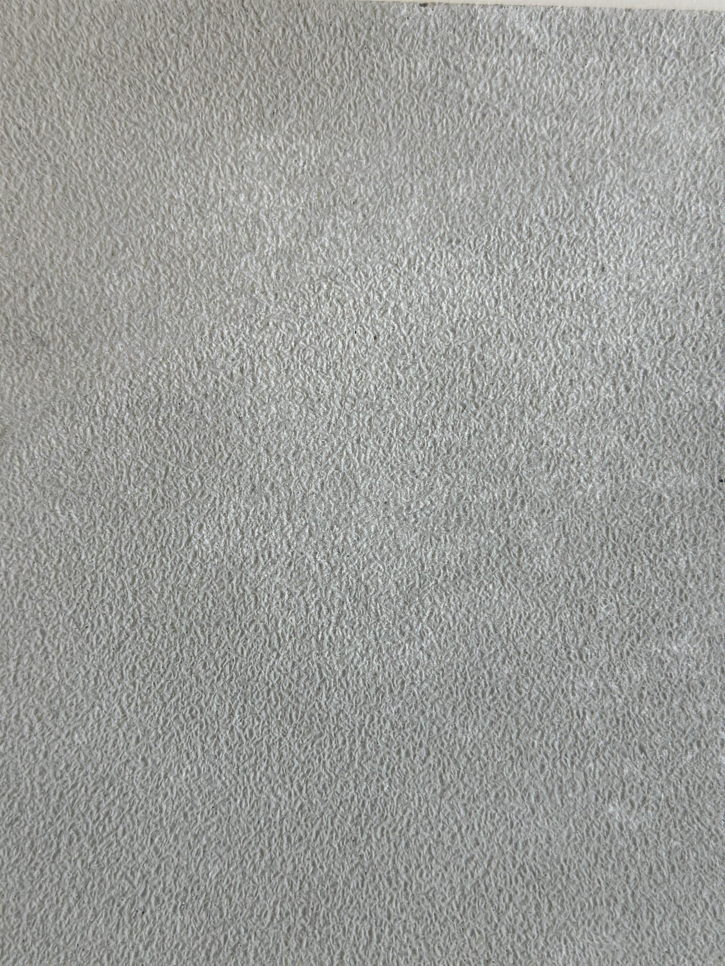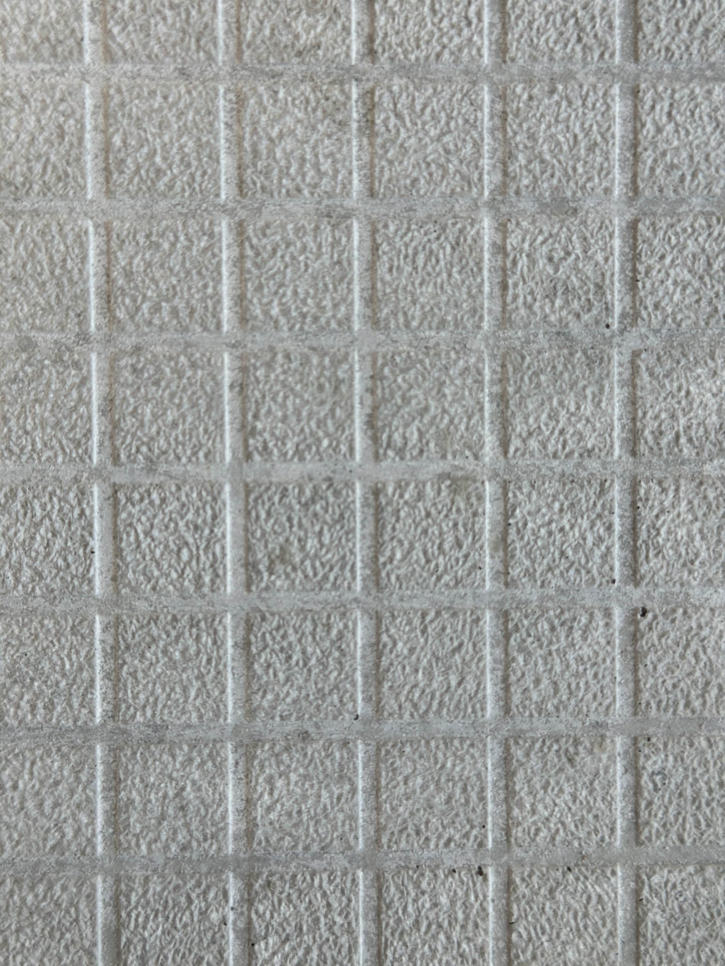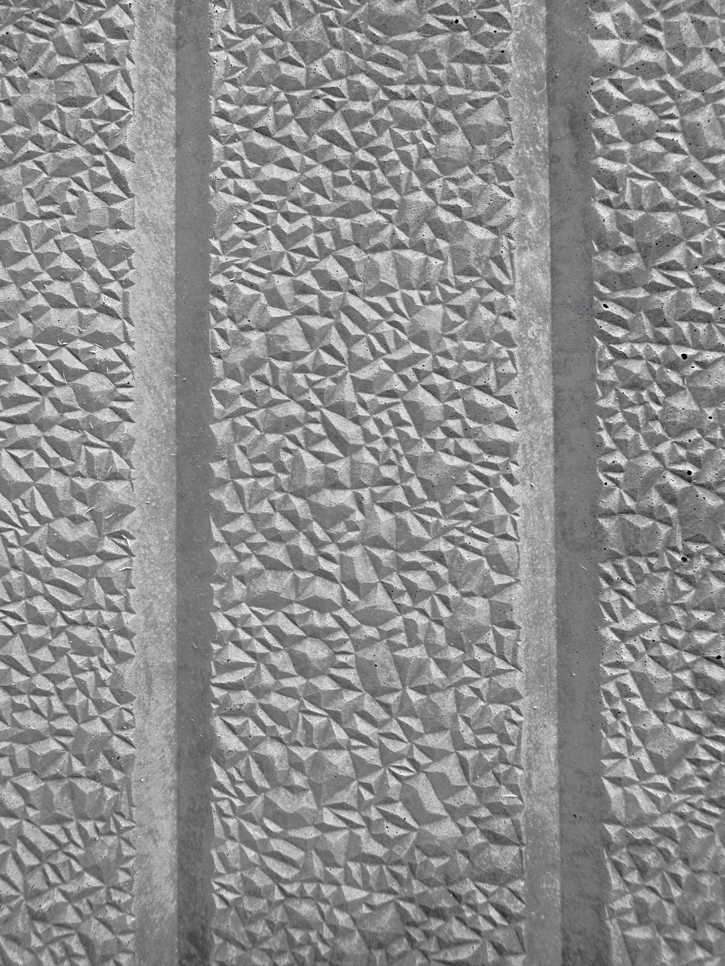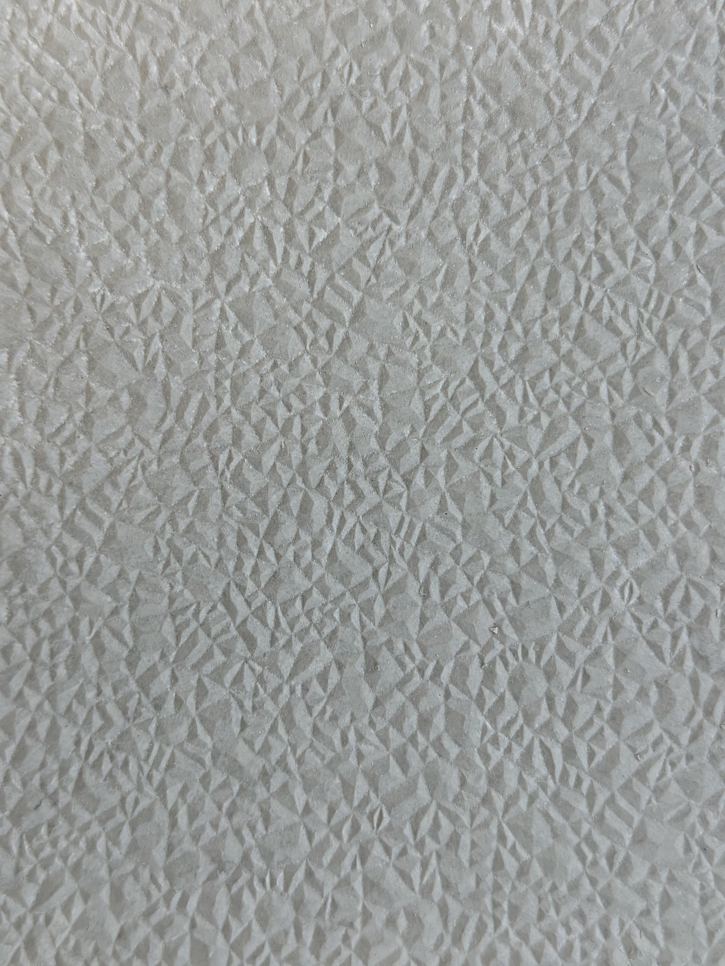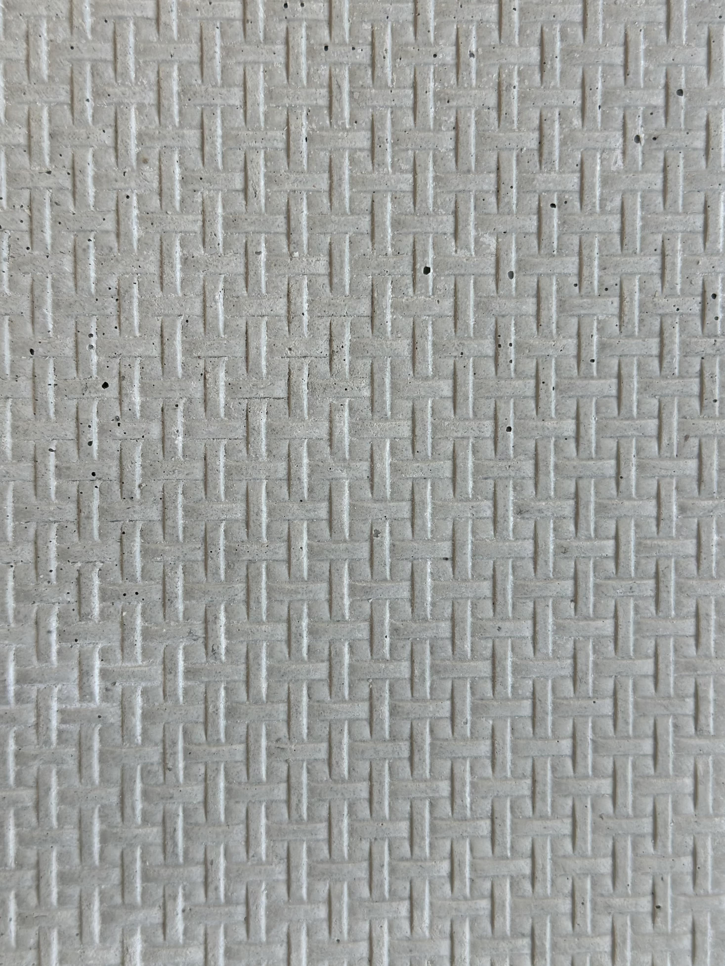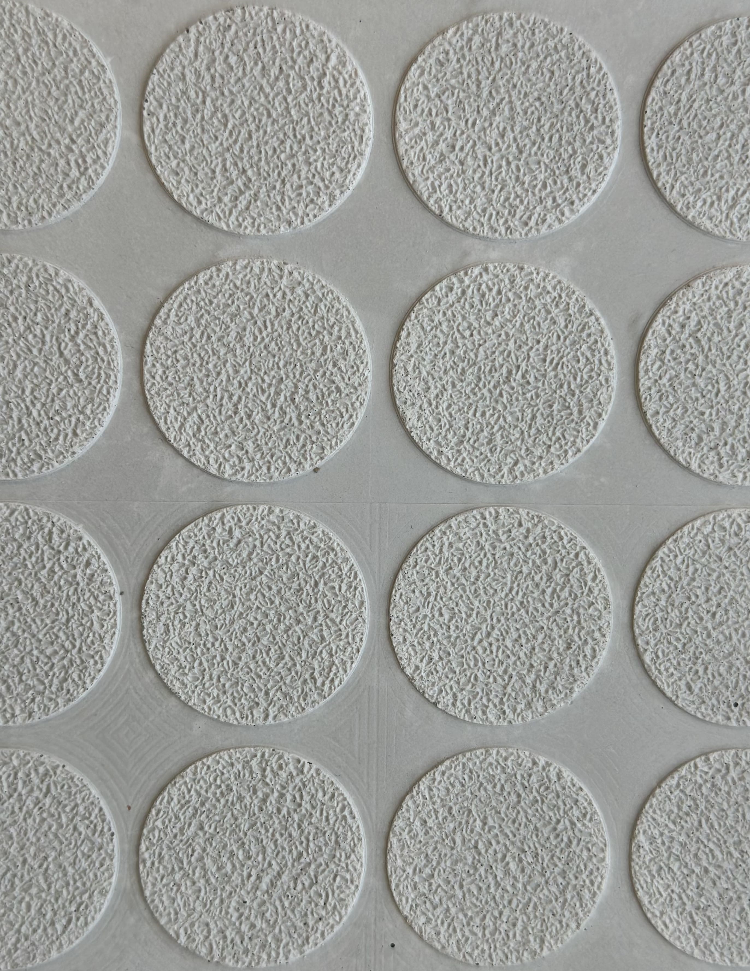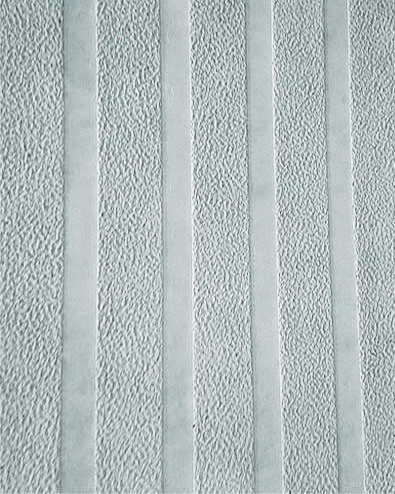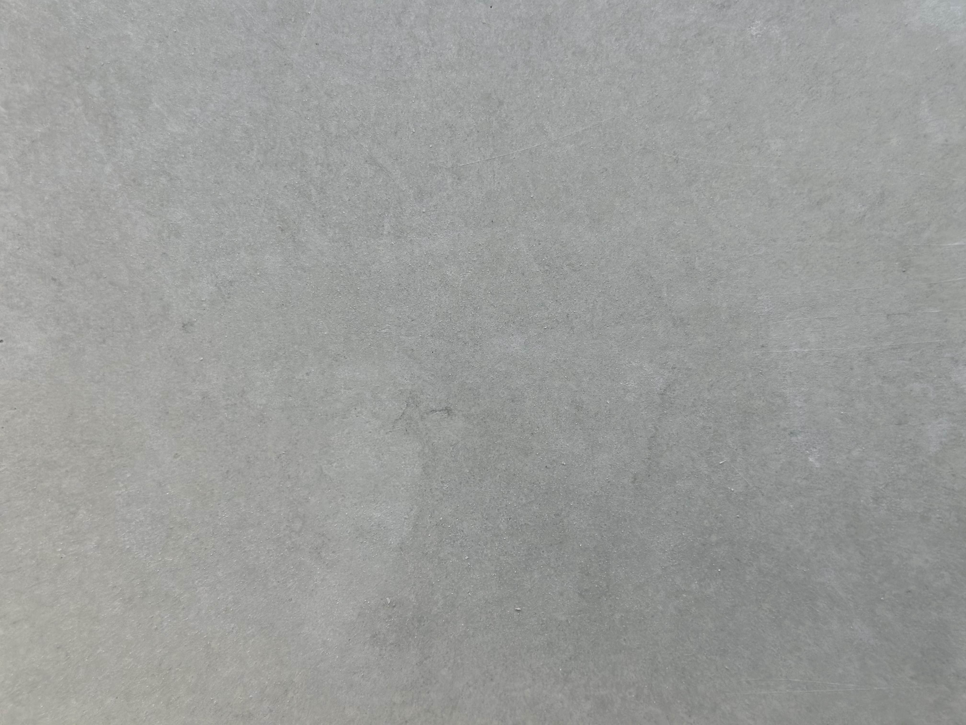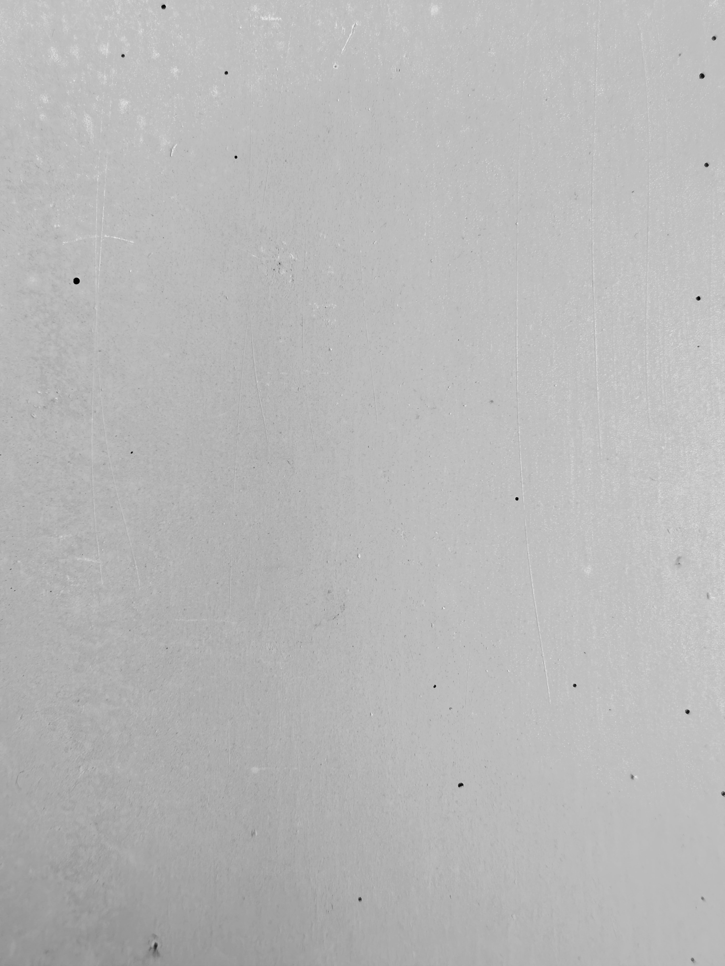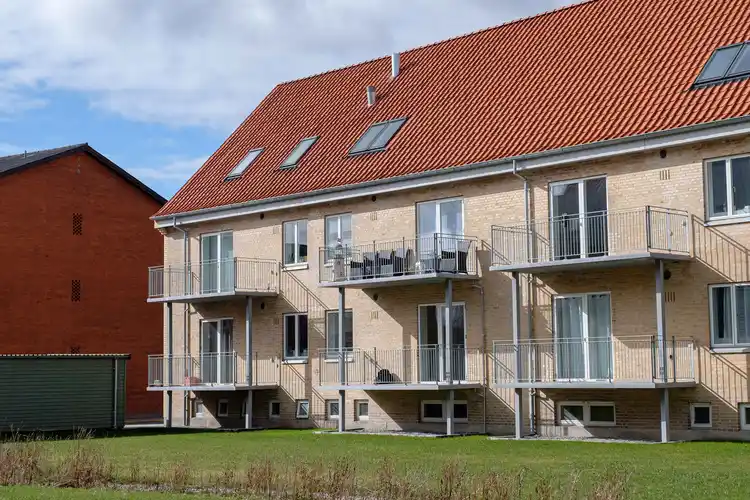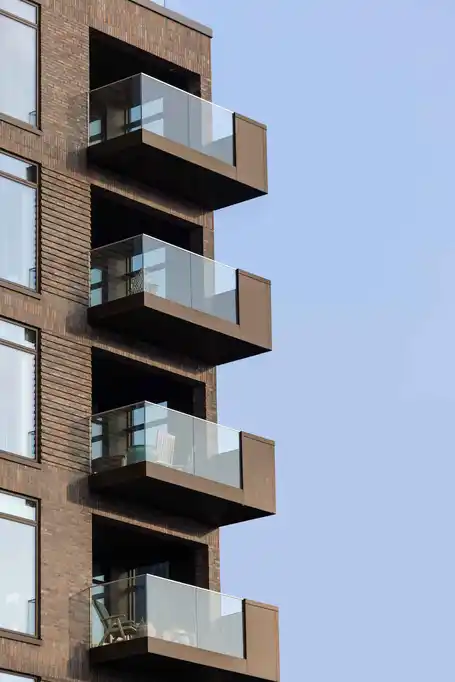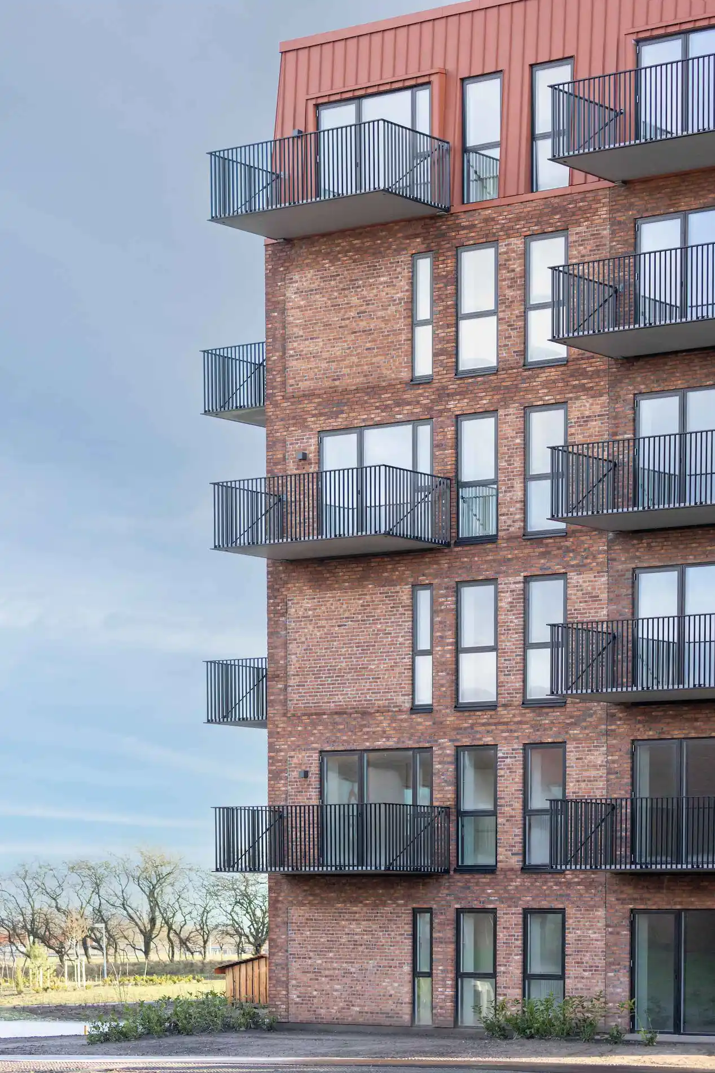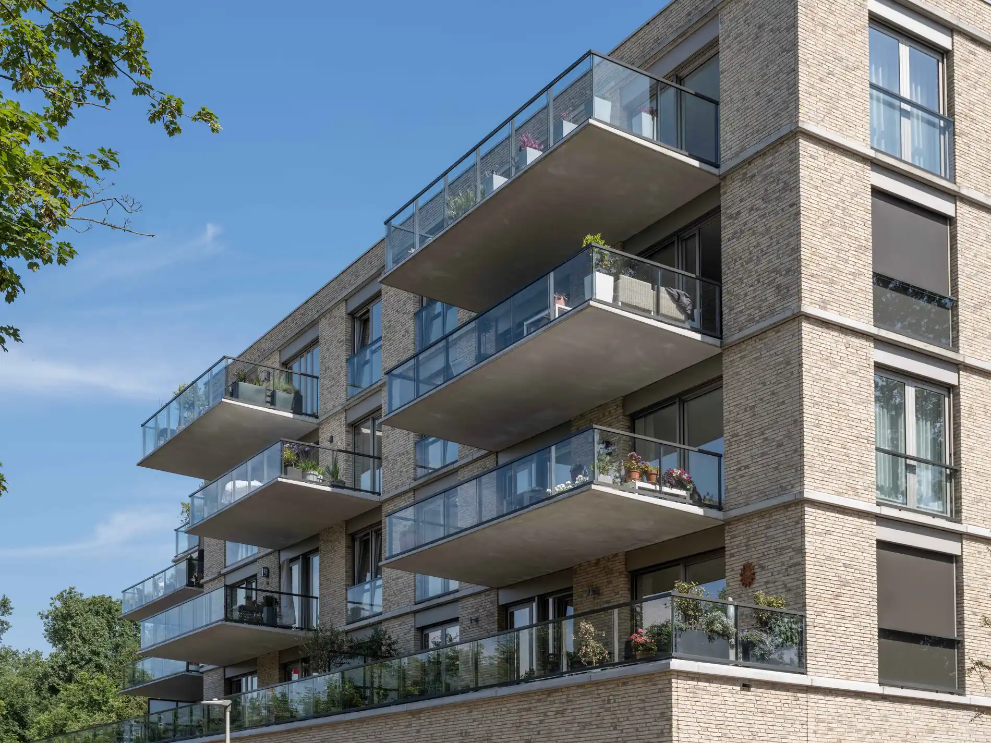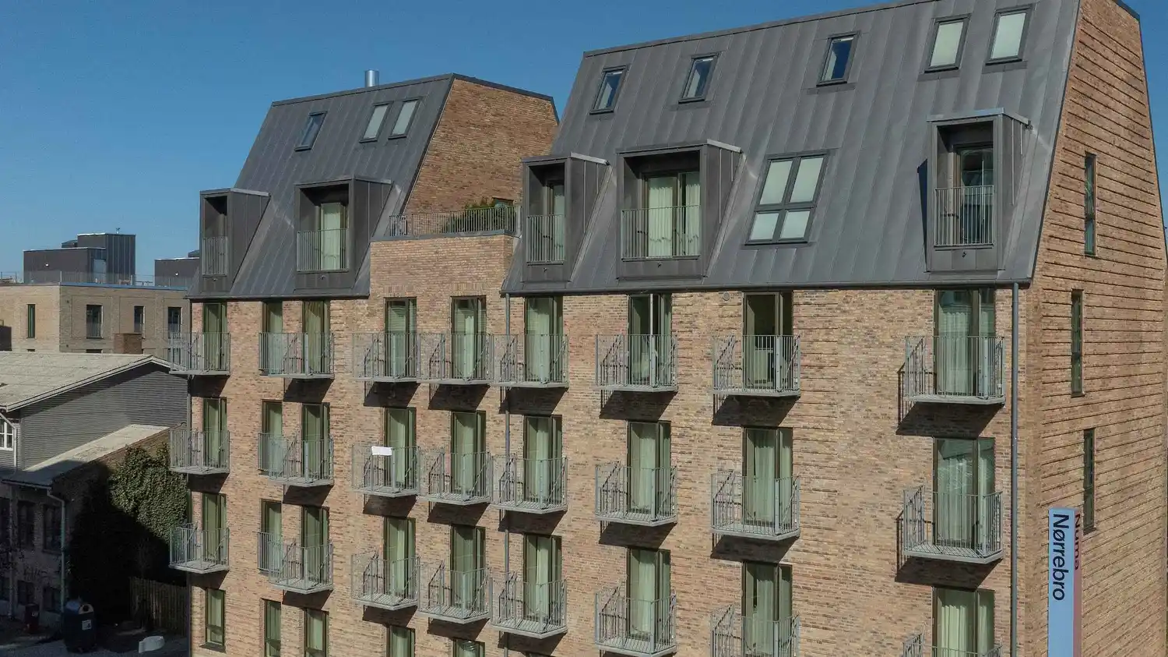
UNIQUE AND FLEXIBLE BALCONY SOLUTIONS
Balconies are in high demand when both owners and renters are looking for apartments. Therefore, it is difficult to overlook balconies when you want to construct attractive residential buildings or renovate an existing property.
Our balconies are custom-made and prefabricated elements that can be produced in large formats and with free formability, which are easily and safely mounted on the building's facade. Besides the balcony's obvious functional value, it also has a crucial impact on the building's appearance and character.
Our material possesses some significant properties that give the architect the freedom to design and shape the balconies according to their own dreams and visions,
and thereby the freedom to express their creativity in the aesthetic expression and design of the balconies. This freedom is only possible because of the material's extreme strength and durability. With this solution, you get a custom-made balcony tailored to your project, and we always ensure to consider the building's structural requirements.
Every year, we participate in more than 100 balcony consulting projects, and no challenge is too great for us. We help you achieve your construction project goals with consulting and custom-made balconies designed with consideration for the building's aesthetic appearance and structural requirements.
HIGHLIGHTS
MATERIAL PROPERTIES
Our UHPC material possesses a range of fantastic properties. Below, we have listed the most important ones:
- Freedom in form and aesthetics for balcony design
- Less weight on the building
- Slim and minimalist elements
- Allows for large-format balconies
- Maintenance-free material
- Lower transportation costs
- Over 100 years of durability
- Can use smaller cranes for installation
- High strength
- Fire resistant solution without fire paint
MOUNTING PRINCIPLES
All our balcony projects are custom solutions, where an important part of the design process is to identify the most optimal installation solution.
If you would like to know more about our installation principles, you can find more information below:
MATERIAL DOCUMENTATION
We know our concrete, and we continuously test and develop our material to optimize our application.
We specialize in UHPC, and our concrete is the oldest and best-documented UHPC available. By using Hi-Con's elements, we can assure you that the material is thoroughly tested and documented for its use.
In our downloads section, you can find a selection of documentation on UHPC. You can also read more about our material by clicking the link below:
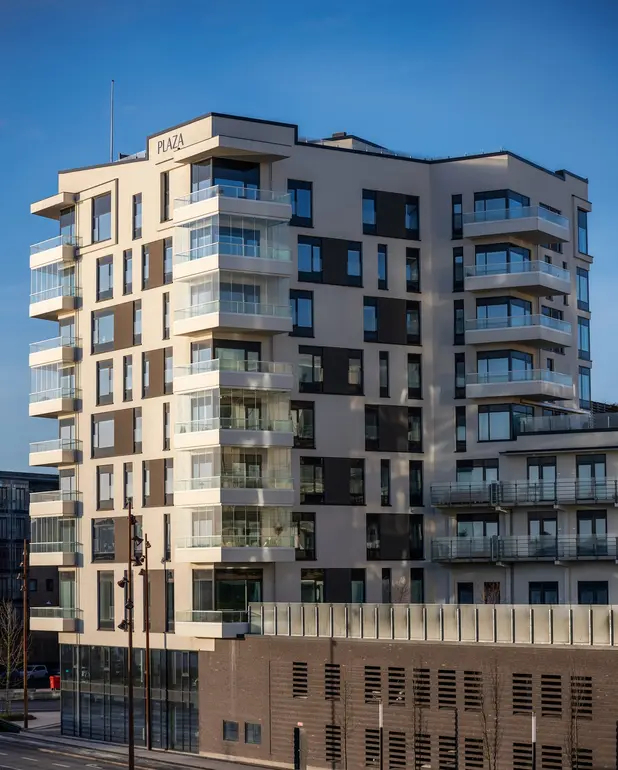
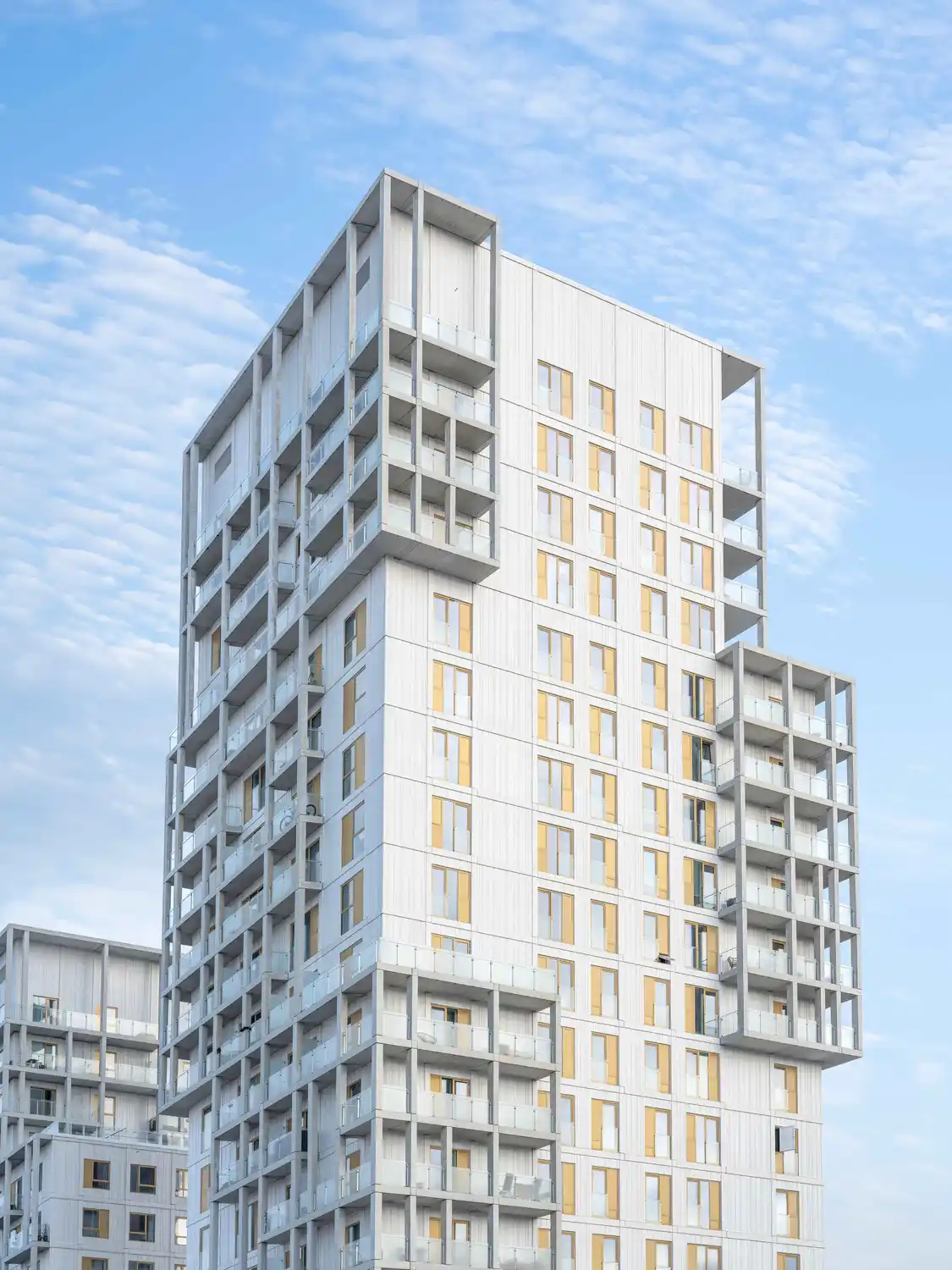
WE MAKE DIFFERENT TYPES OF BALCONIES
-
The architectural dream of slender, minimalistic and cantilevered balconies are achievable with CRC i2®. Through out the years, Hi-Con has supplied both new builds and renovation projects with thousands of balcony slabs in CRC i2®.
The minimalistic and extremely slender balcony slab can be cast with a thickness of only 50 mm and weighs around 50% less than a comparable balcony in conventional concrete. Often buildings are able to carry very large balconies of this type, which increases the value of the apartments and the applicability for the residents.
Take a look at one of our balcony slabs right here
-
The design options are many with balconies with one or more parapets. The parapets can be designed in verious heights and furthermore function as a privacy screen.
You can design the parapets as a part of the load bearing structure, which makes it possible to use hidden connections and a solution with parapet balconies is a great option for both renovation projects and new builds.
Take a look at a parapet balcony right here
-
Box balconies or box elements from Hi-Con can be installed by using different mounting principles. This type of balcony plays a significant part in the architectural expression and character of the building.
Besides the aesthetical value of the box balcony, this type of balcony contributes with some functional values. The box balcony is both covered and closed and thereby provides the residents with a private outdoor area they can use in all kinds of weather.
Take a look at a box balcony right here.
-
As housing associations face a thorough renovation that requires new balconies, Hi-Con can contribute with unique and specialized knowledge about mounting principles and balcony solutions. We always strive to create the balconies you dream of, while still taking the construction of the building into consideration.
Whether the balconies are meant to create a new outdoor area for the residents or preserve an already existing expression of the old balconies, we tailor the balconies to the specific project.Take a look at a balcony renovation right here.
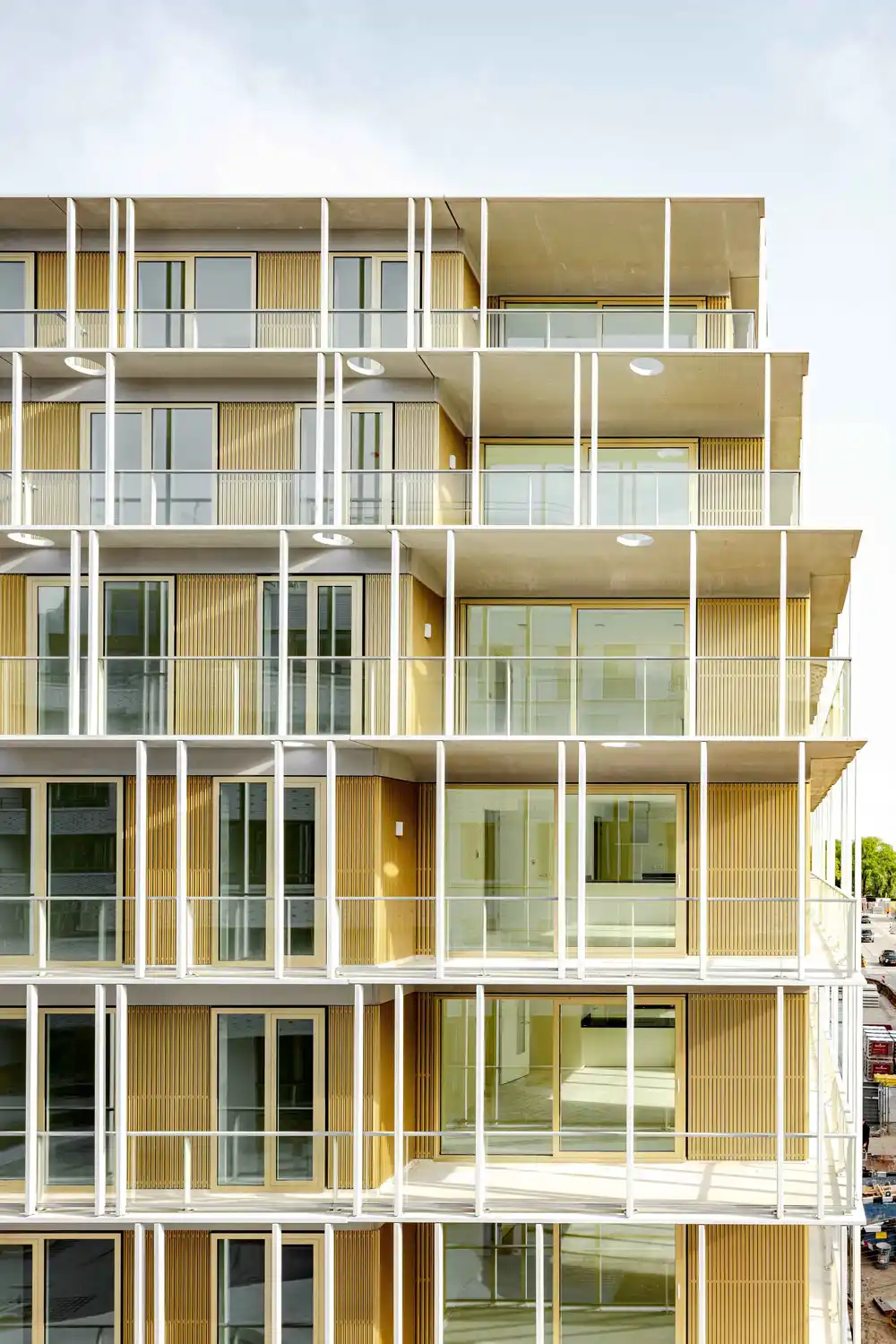
EXPLORE OUR BALCONY PROJECTS
More projectsCONTACT OUR EXPERTS OR BOOK A NON-BINDING MEETING
-

Kasper Dorin Jacobsen
Sales Manager, DK
-

Morten Møller Madsen
Key Account Manager
-

Kristian F. Lyhne
Sales Consultant
SHOULD WE HELP REALIZE YOUR UHPC DREAM?
If you fill out the form, we will contact you for a non-binding conversation

