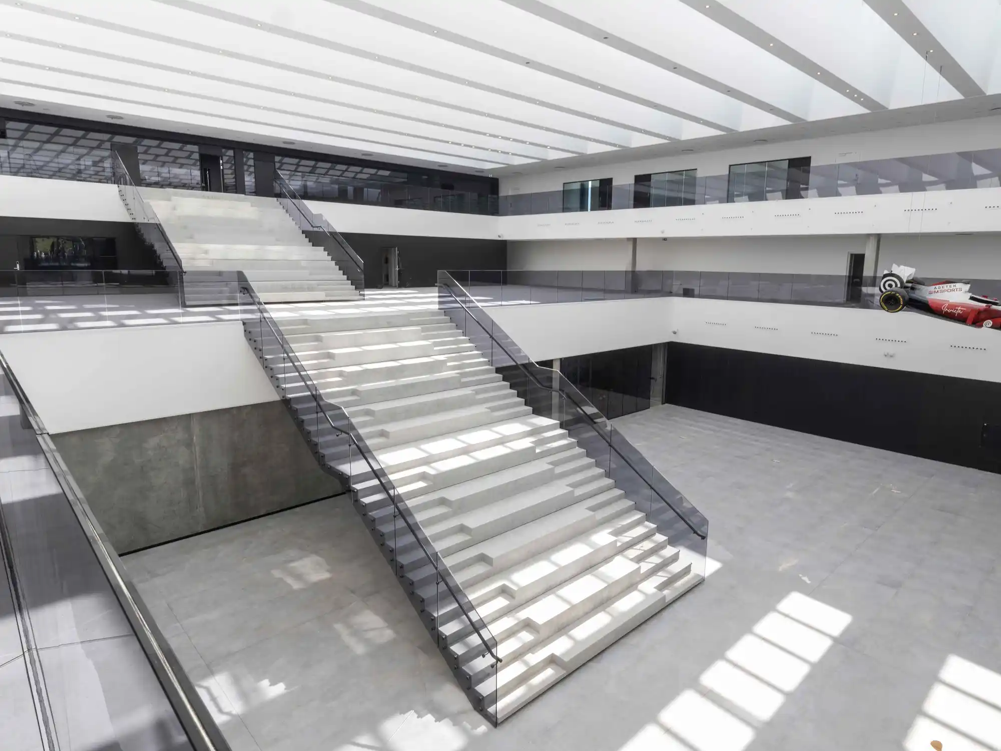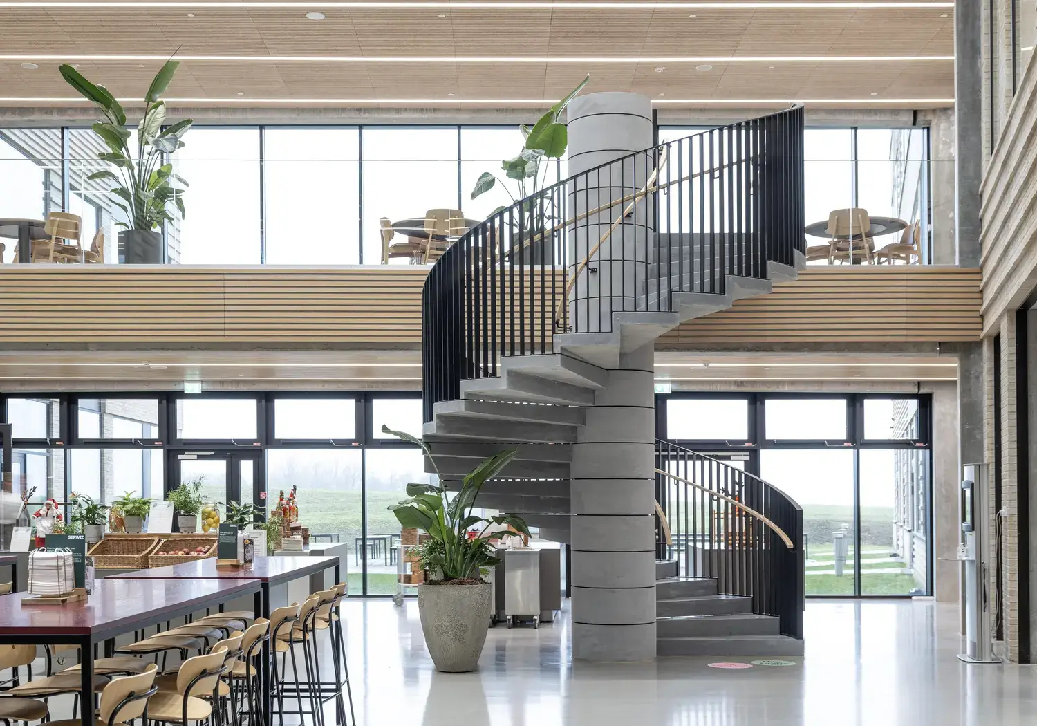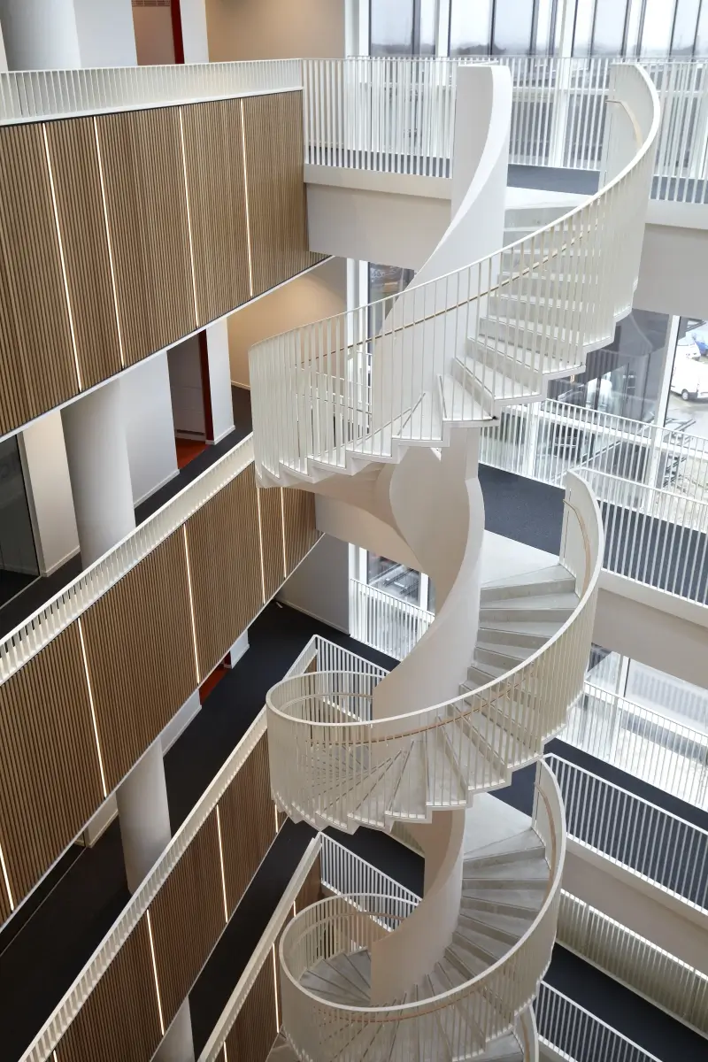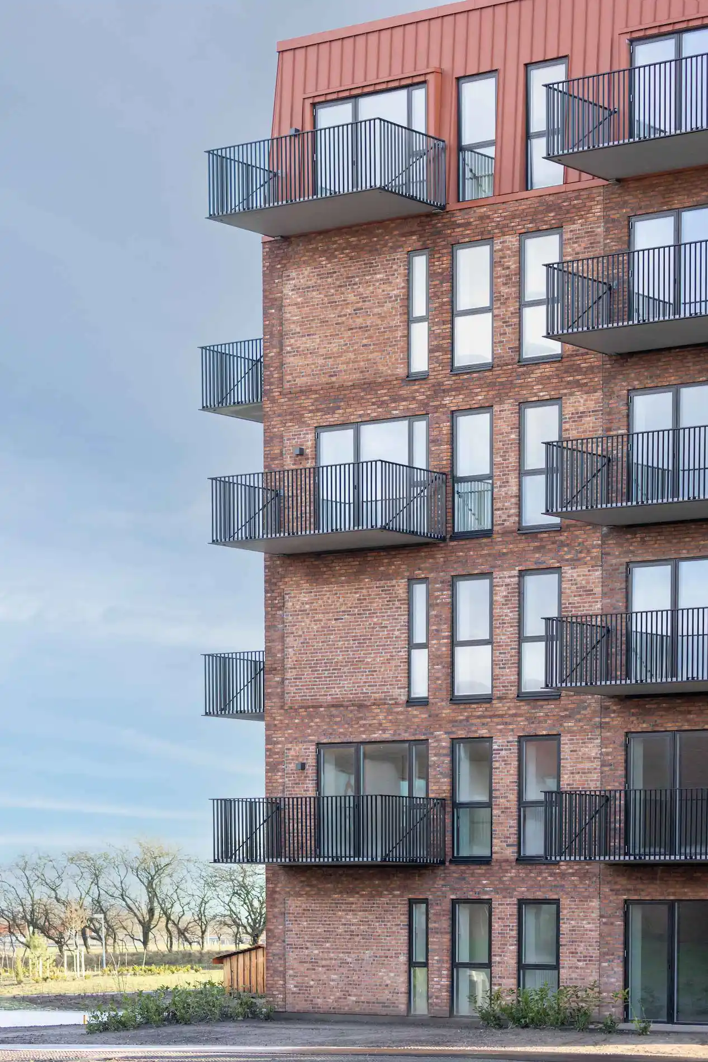
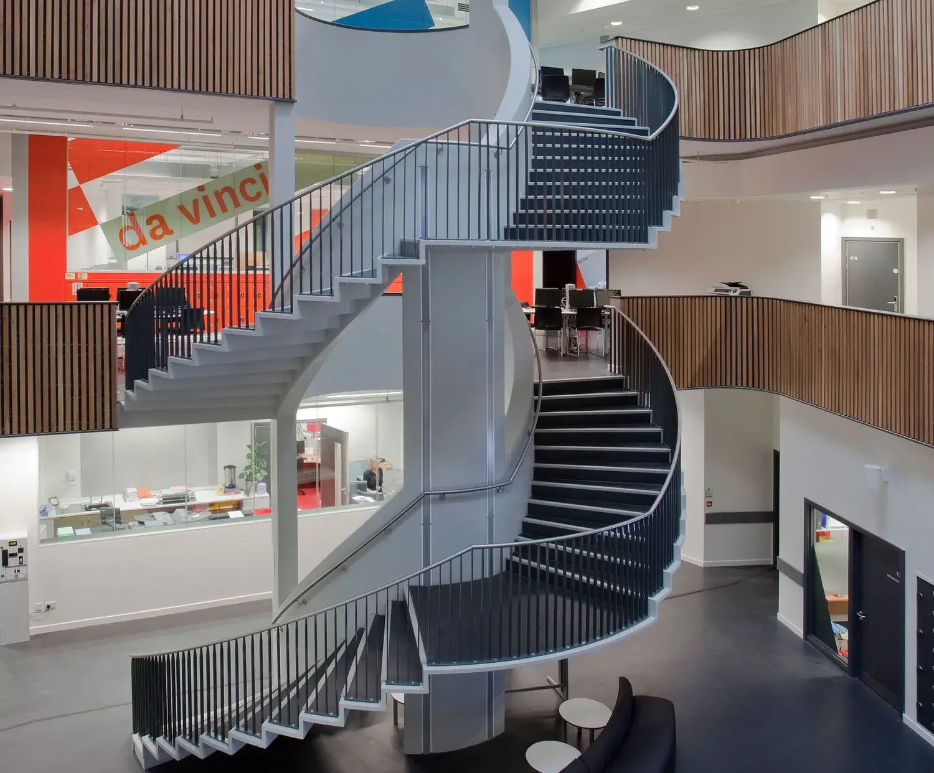
Build Year
2010
Architect
Sheppard Robson
Entrepreneur
Kier Group
Engineer
WSP
STAIRCASE SOLUTION IN ULTRA HIGH PERFORMANCE CONCRETE
After a fire at Sidney Stringer Academy, a competition was held for a new school design. The team of Kier, WSP, and Sheppard Robson won with their project, which included a couple of striking staircases in Ultra High Performance Concrete (UHPC).
The architect chose to use a custom design where the staircase turns 180 degrees from floor to floor, with a single intermediate landing and support from a CRC column shell, which is also used for lighting the staircase. There are two staircases in the building – one spanning two floors and one spanning three floors. Each floor requires 5 elements (plus the column section), and the elements are assembled on-site using CRC JointCast.
EXPLORE OUR OTHER STAIRCASE PROJECTS
More casesWe are ready to assist you with your project!
FILL OUT THE FORM AND WE WILL CONTACT YOU




